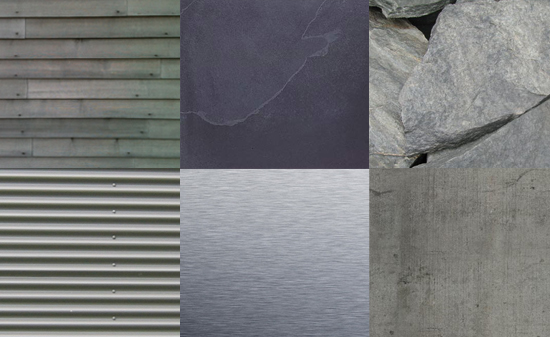September 23, 2011
Farm House
KRA's Elizabeth Morgan reflects on the development of a current residential project with a modern-vernacular point-of-view:

With the Farm House project, the orientation of the site and nearby lake called for a linear floor plan. Views of the lake are toward the north, while the largest source of sunlight is to the south. Typical of many northern farmhouses, a plan in which each interior living space spans the full width of the house allowed light to be captured from the south, while in this case also allowing views to the north.
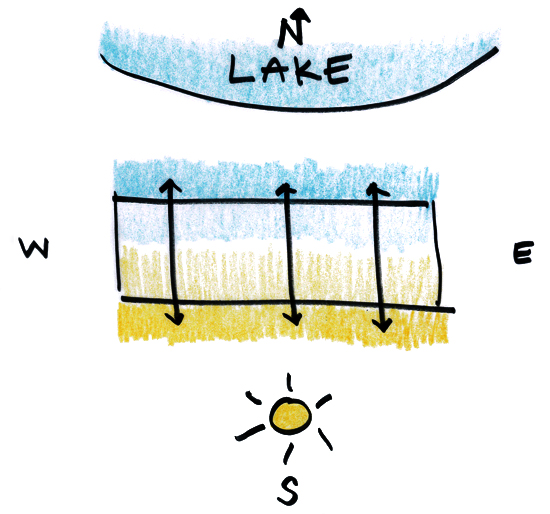
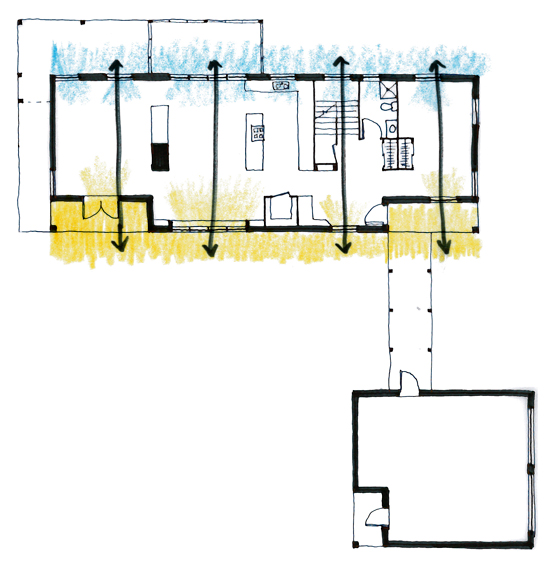
The elongation of the open plan began to evoke images of the New England barn, with its singular body and simply gabled roof. While the form of the project echoes agricultural buildings and farm houses of the region, the detailing and window patterns bring a fresh perspective to the traditional view.
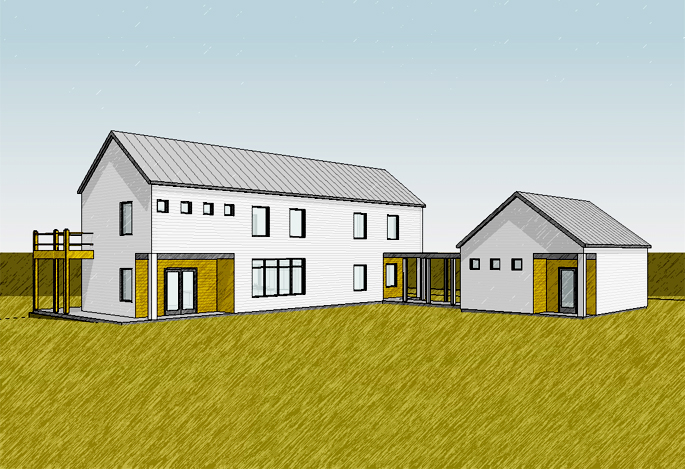
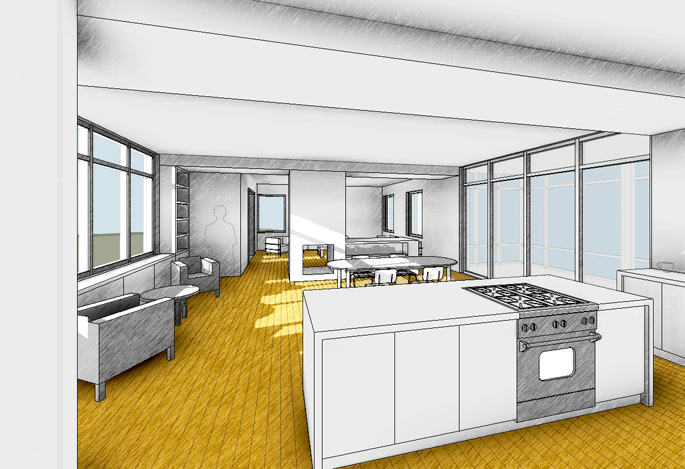
Perhaps vernacular materials of cedar, slate and stone will take shape, or perhaps they will be reinterpreted as metal, steel and concrete. In any case, when complete, the building hopes to feel as timeless as it does modern.
