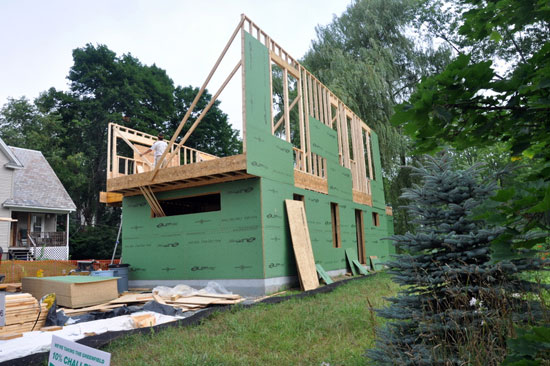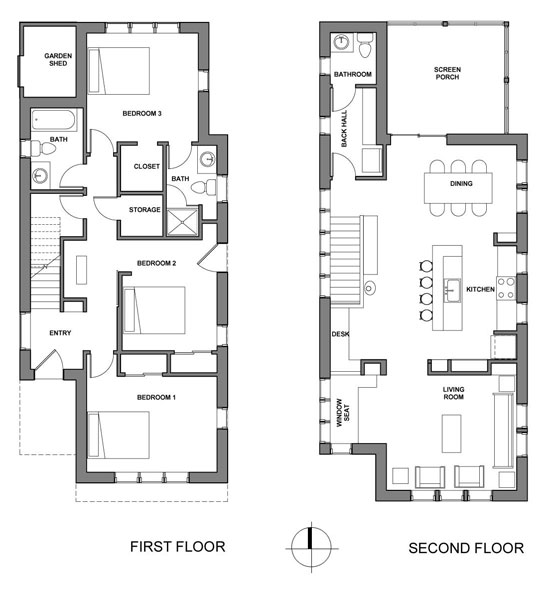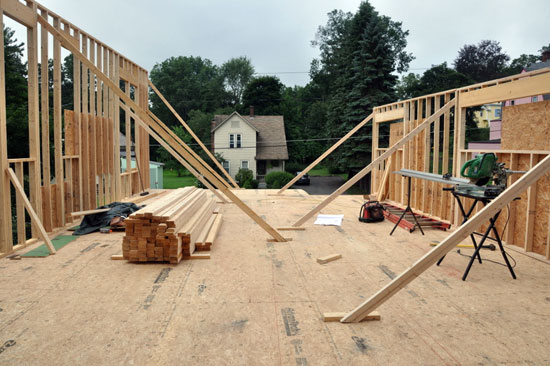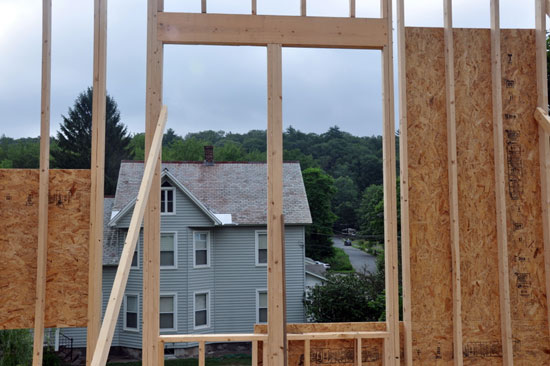July 19, 2010
Chuck’s House – Framing!

Framing is moving quickly onsite, so it seemed like a good moment to talk a little about the floorplan.
The site is small and compact which meant the house would be also. This drove the urban row house plan response. The floorplan is upside-down with the bedrooms on the first floor and living spaces on the second. This strategy elevates the main living spaces, giving them lots of light and expansive views.

The second floor ceiling averages about 11 feet over the living space and 8 feet over the stair section. Standing on the recently-framed second floor deck, I noticed that the strategy clearly works: with the large windows, tall ceilings, and expansive views, you’d never guess the yard below was so small! The second floor screen porch has a great view through the tree canopy to the woods beyond the rear of the lot.

