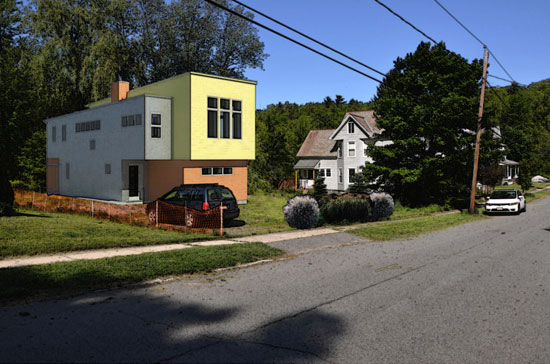June 23, 2010
Chuck’s House – What’s he building?

The form of this house is in response to the constraints of a deep, skinny lot with minimal southern exposure.
The plan is based on the traditional urban row house with stairs and core functions along one side opening up to the primary living spaces. The massing expresses the programmatic elements of this architectural type as a free standing house. Like many town houses, the main living space is on the second floor which allows greater light and views into the primary living spaces.
