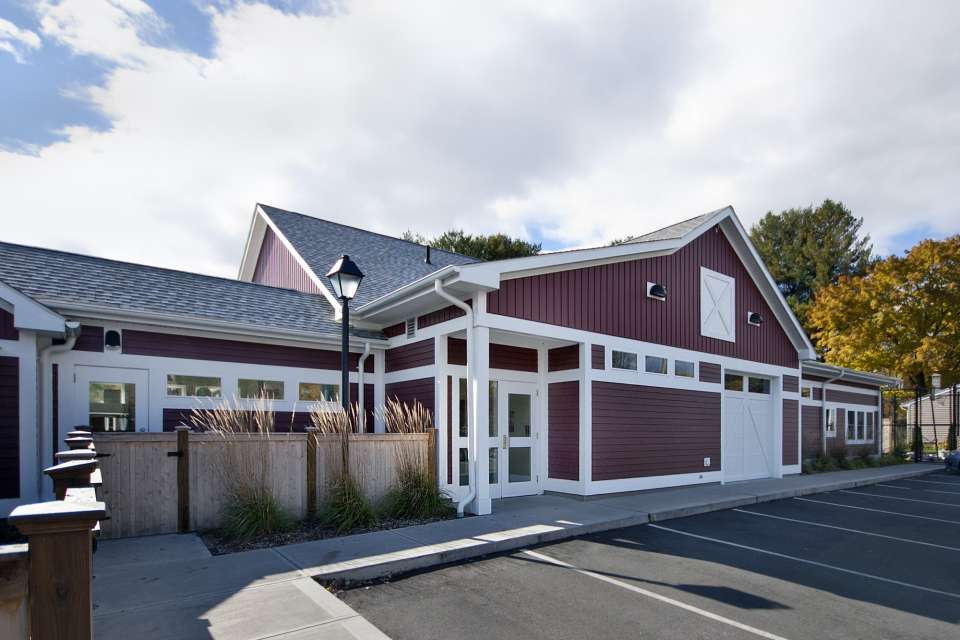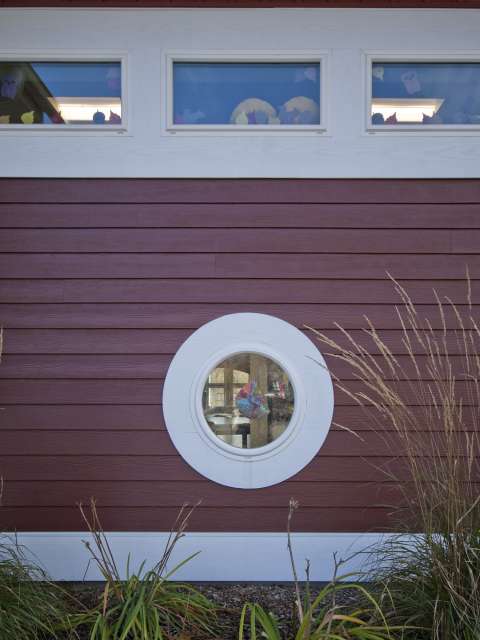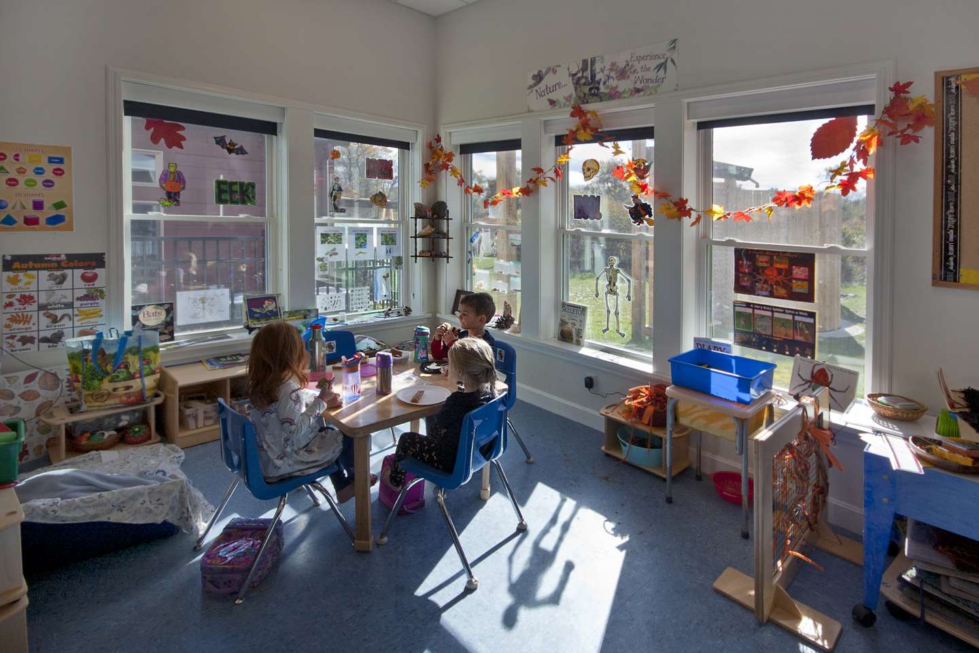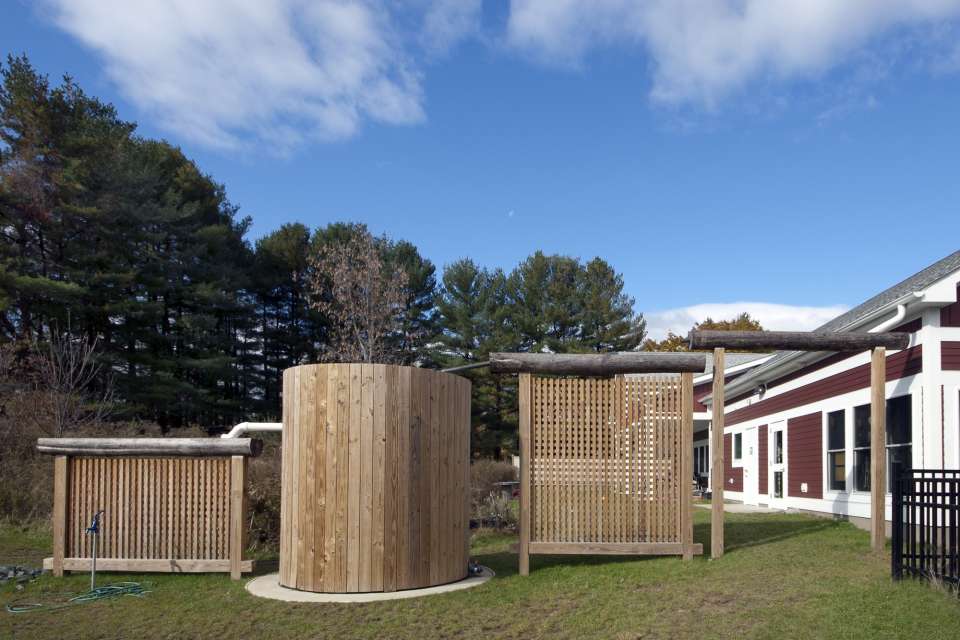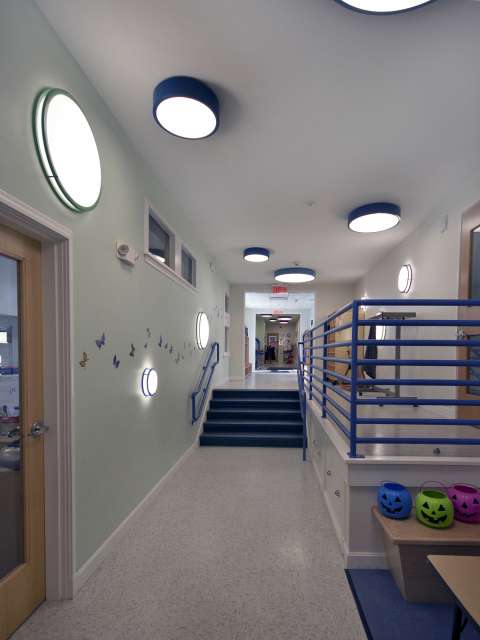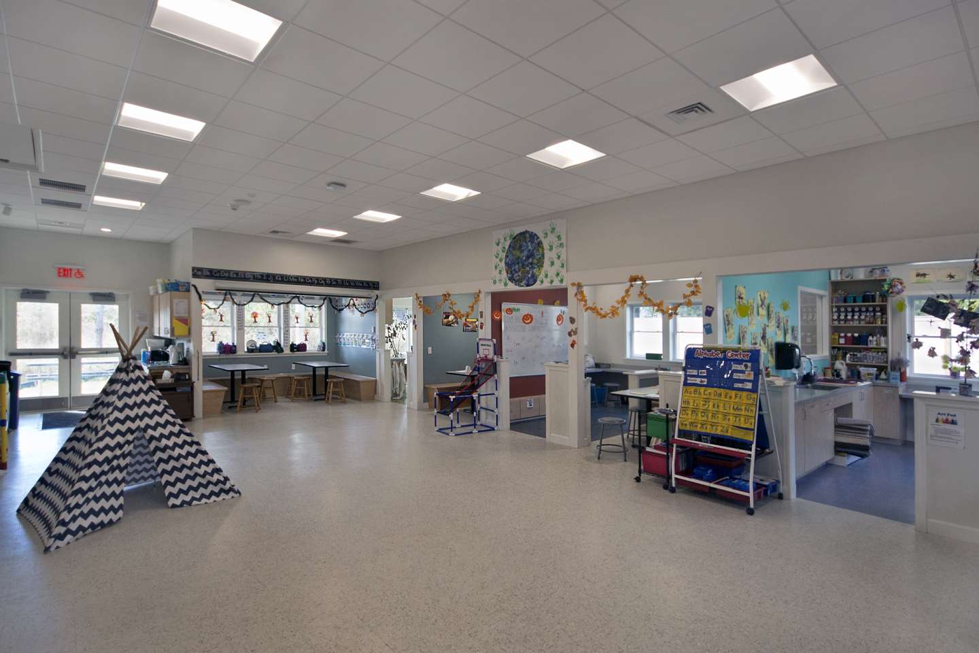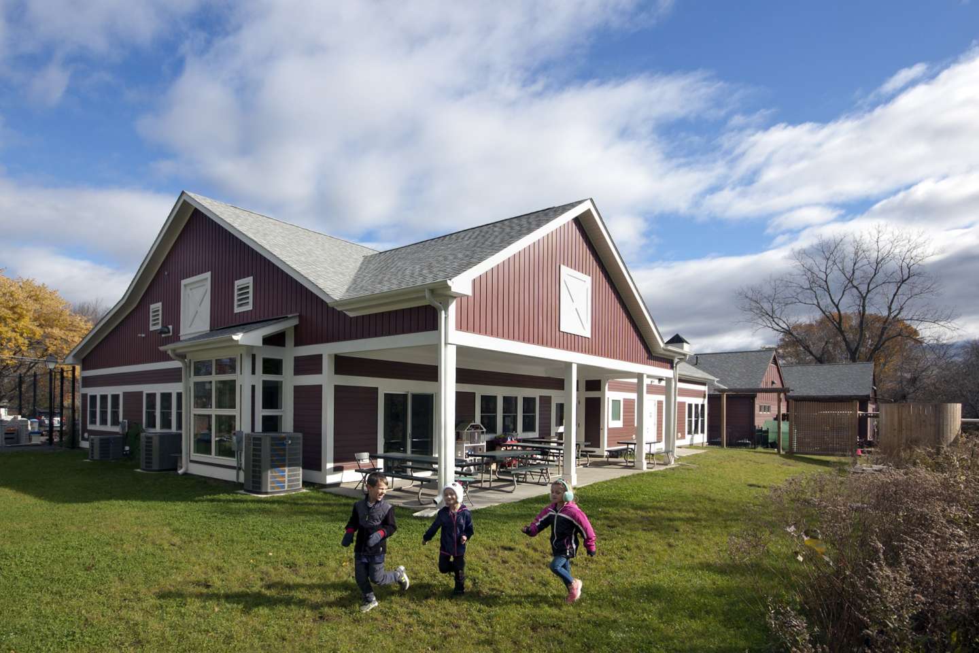
Children First
Granby, Massachusetts
Thisprojectincludesminor renovations of a single-story, 6,000 SF, three-classroom Pre -School, and the addition of a 4,500 SF addition composed of an additional Pre-K classroom, and a multi-use School Age Wing and other support, mechanical, and circulation spaces.
The concept was to continue the rural agricultural barn-like theme of the phase I project so that it would continue to blend into its rural residential neighborhood.
Project Details
- Builder
- Mowry & Schmidt
- Site / Civil Enginering
- Berkshire Design Group
- Mechanical, Electrical & Plumbing Engineers
- Robert W. Hall
- Structural Engineers
- Ryan Hellwig
- Geotechnical / Environmental
- O'Reilly, Talbot & Okun Engineering
- Photographer
- Julie Waggoner
