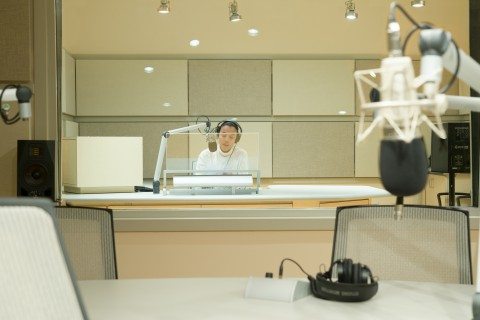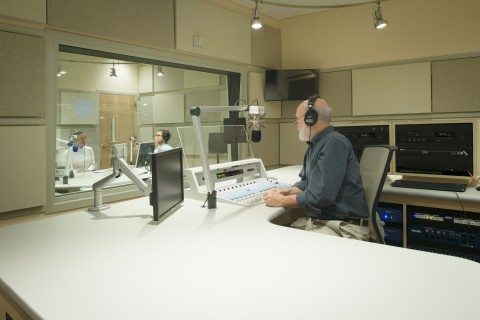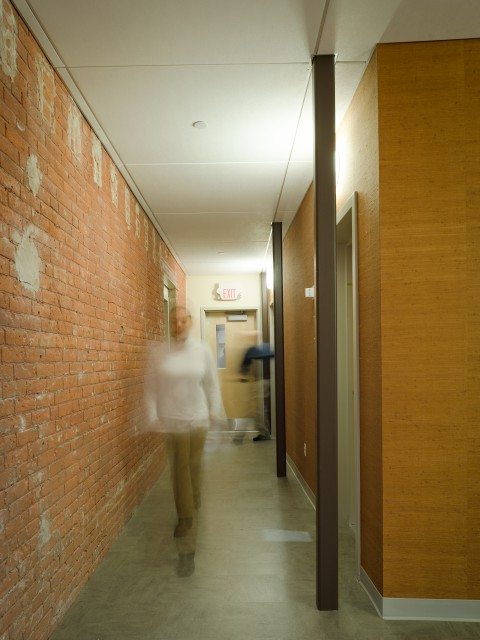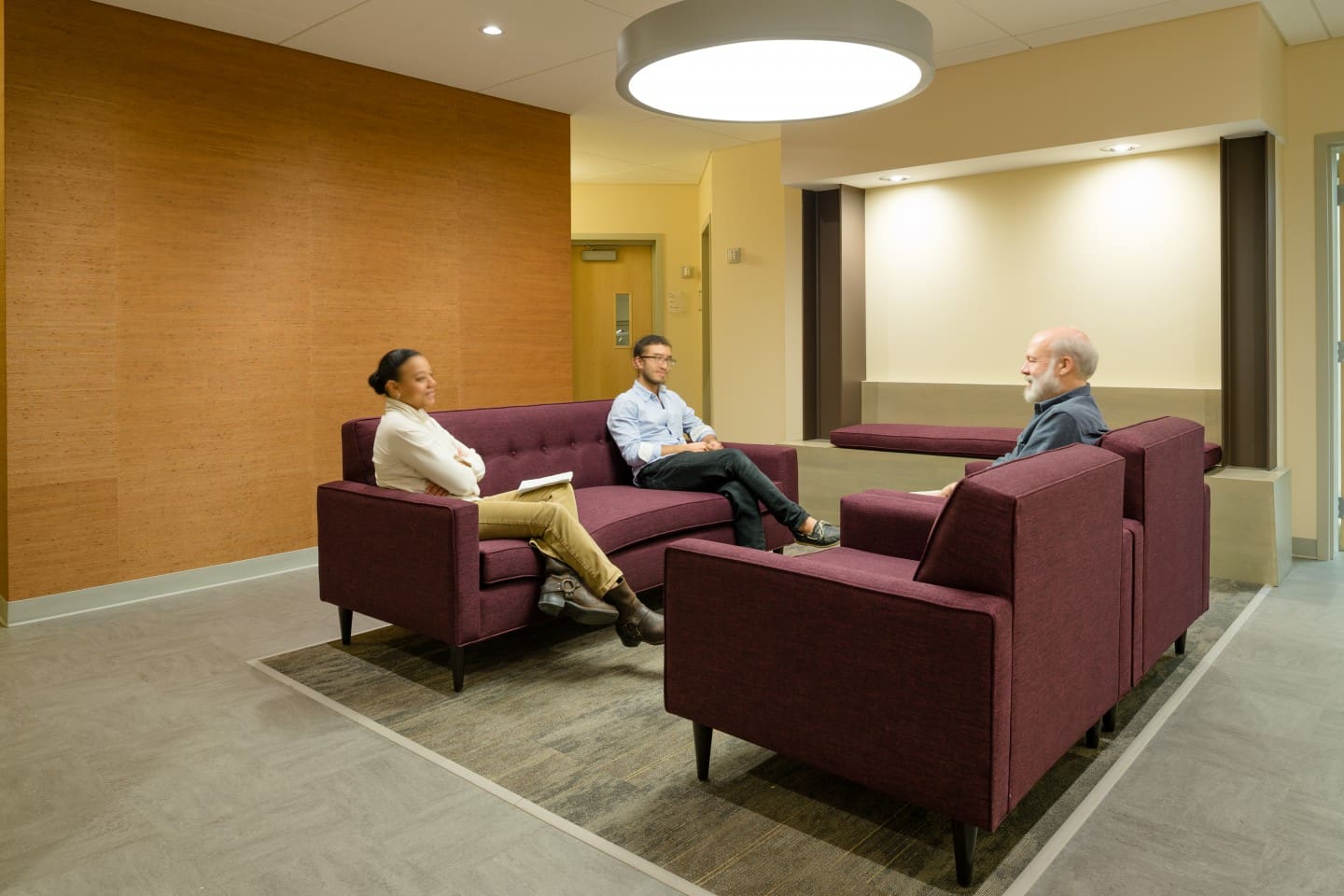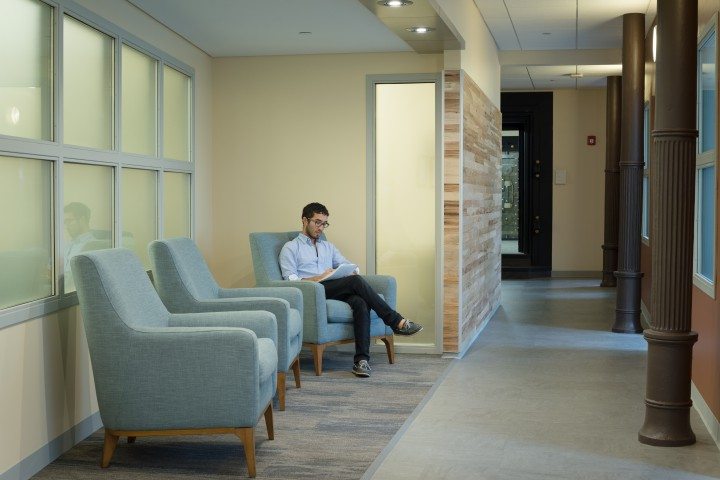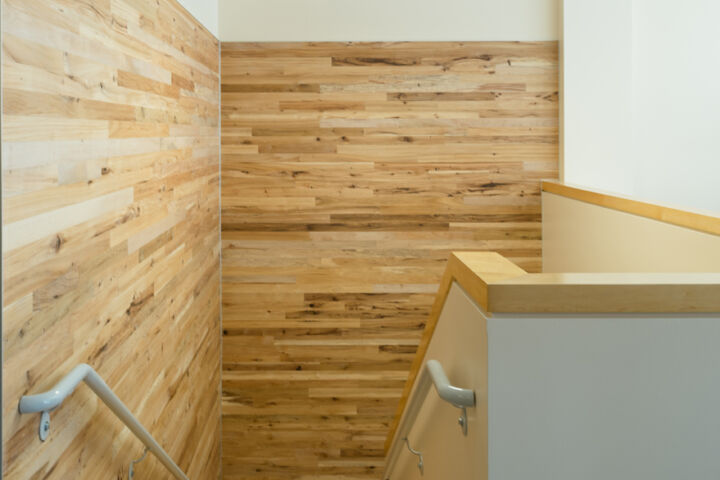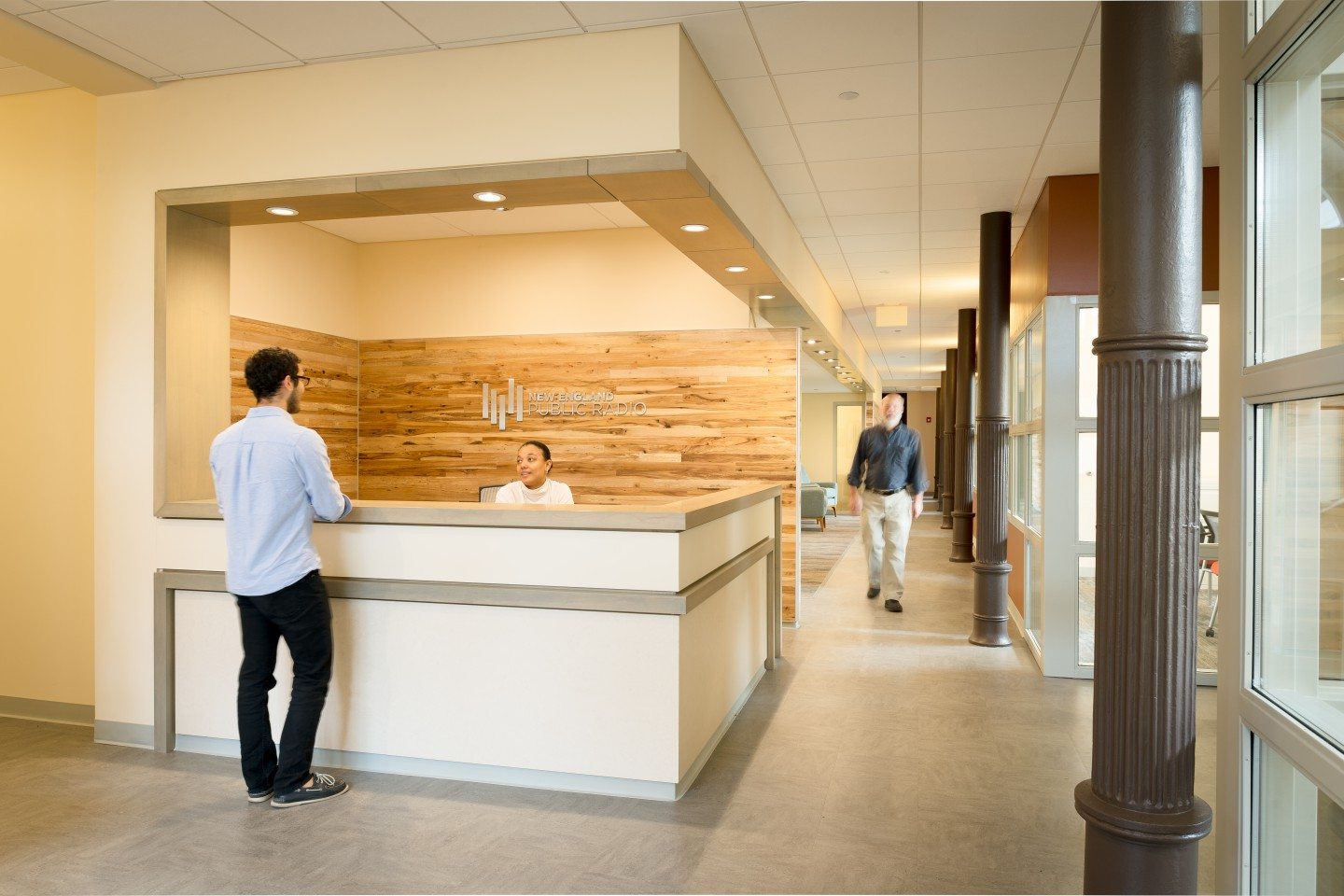
New England Public Radio
Springfield, Massachusetts
Kuhn Riddle Architects, with Janson Tsai Design (broadcast consultant) and Cavanaugh Tocci Associates, Inc. (acoustical consultant), designed the new home of New England Public Radio. The project was a gut rehab of 17,000 square feet on two levels in the Fuller Block, a National Historic Landmark building. The broadcast area includes studio/control room suites, interview booths, and a 500-square-foot broadcast and server equipment space.
Interior Design
New England Public Radio’s new headquarters was designed to reflect the community that it serves – a thriving region steeped in history with a vibrant future. The building’s historic cast iron columns were exposed in the renovation, and together with the lighting design, form a rhythm throughout the circulation spaces. Reclaimed wood, grasscloth, and linoleum materials create a warm and modern space that reflects the station’s commitment to sustainability.
Project Details
- Builder
- Adams & Ruxton Construction
- Broadcast Consultant
- Jansen + Tsai
- Acoustical Consultant
- Cavanaugh Tocci Associates, Inc.
- Photographer
- Joshua Sugiyama
- Awards
- 2014 WMAIA + WMBSLA Honor Award
