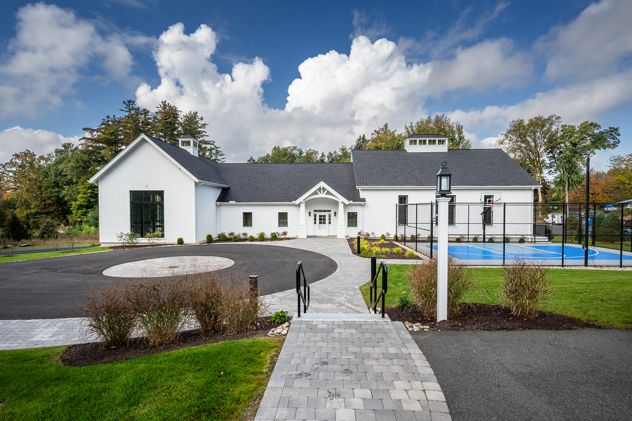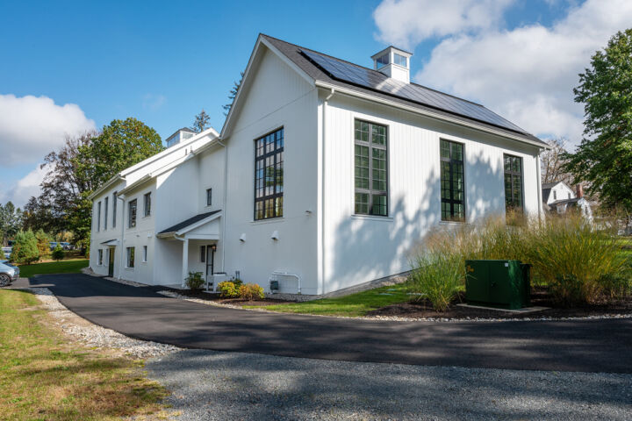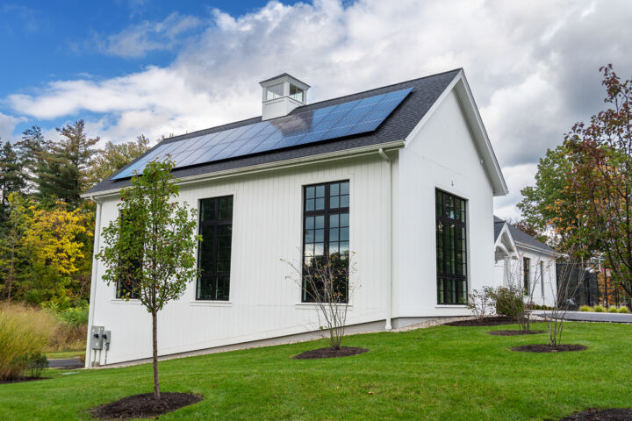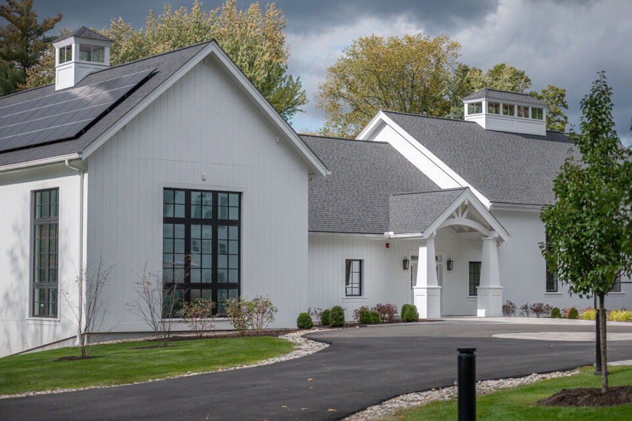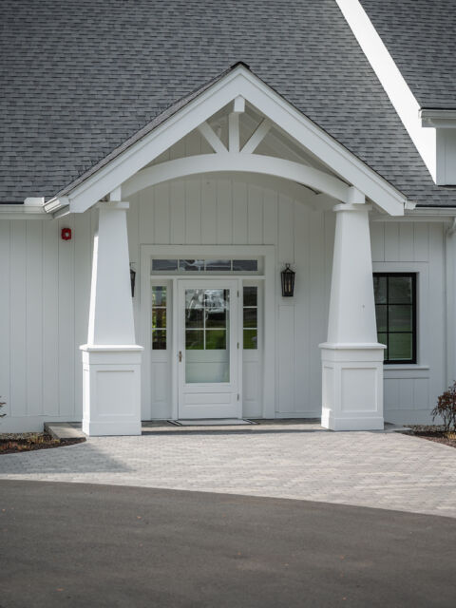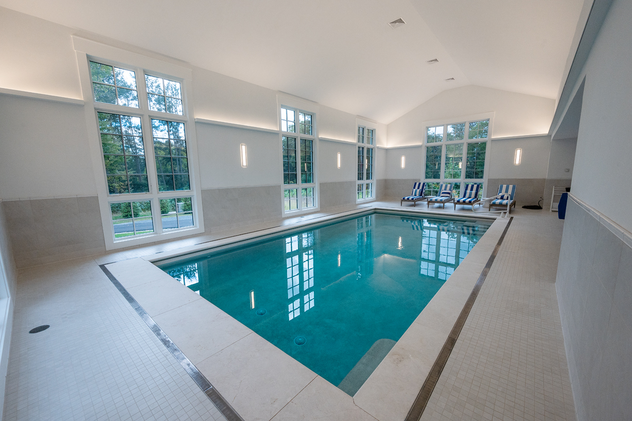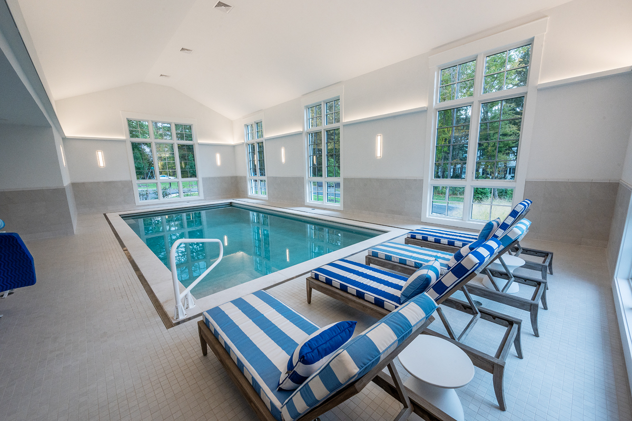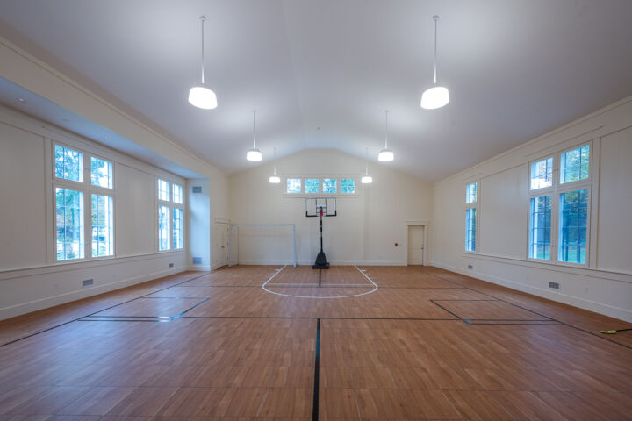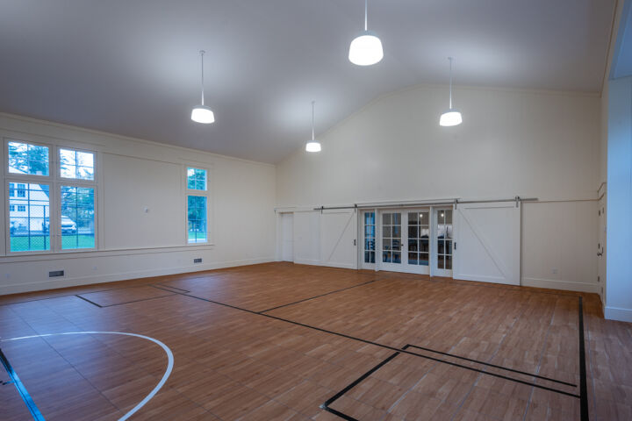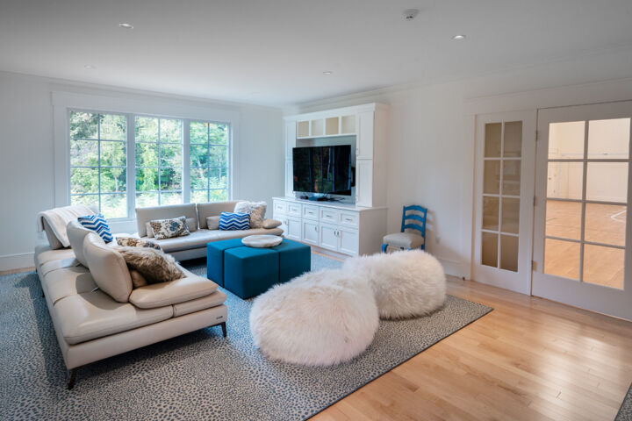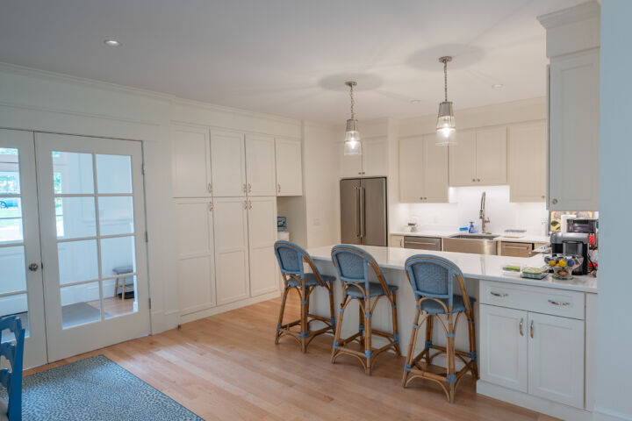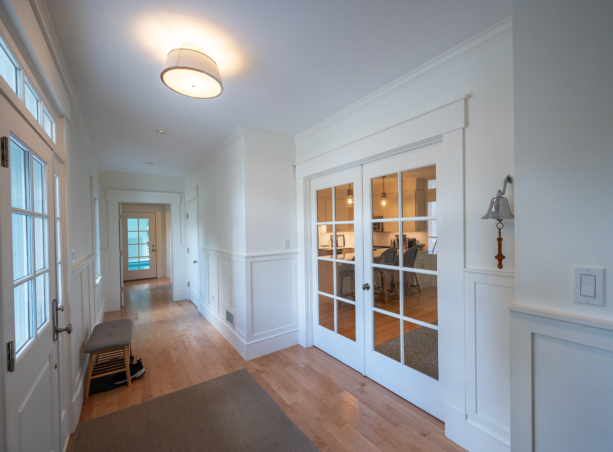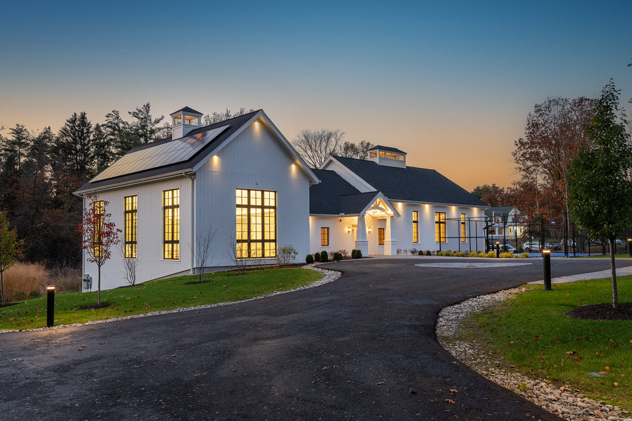
Private Recreation Residence
This new “Live-Play” building was highly customized for therapeutic and leisurely recreation as well as day to day living. The timeless and classic design called for traditional materials and an understated palette to blend in seamlessly with the existing residence and surrounding site. During design, this structure was fondly referred to as “the barn” due to the traditional New England features such as the cupolas and v-groove vertical siding.
The natatorium, with a 15 x 30 pool, was intentionally designed to be a calming, restorative space with monochromatic finishes and full height windows that invite nature in. In contrast the indoor multi-purpose court room was built for high energy and a variety of activities with durable finishes and custom protective screens on the windows.
Sustainable features include a super insulated envelope, triple pane windows, a ground-source heat pump system, and a PV array.
Project Details
- Builder
- Mowry & Schmidt
