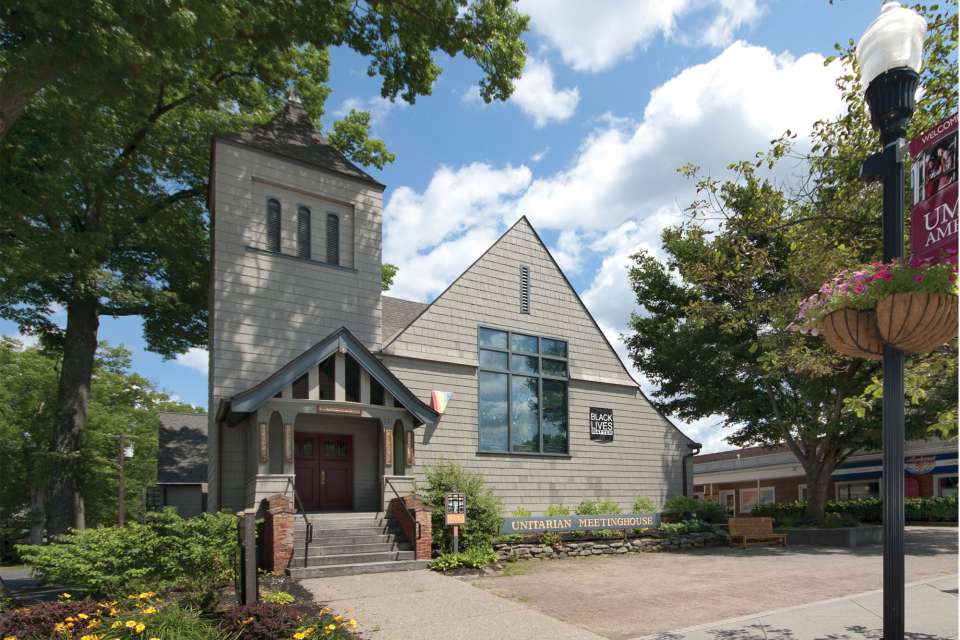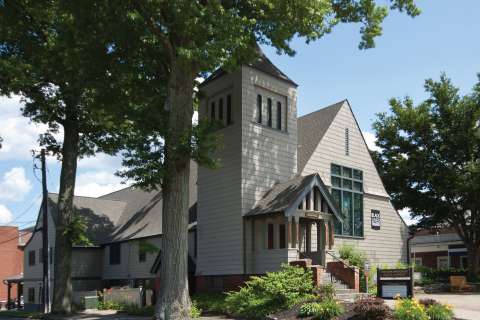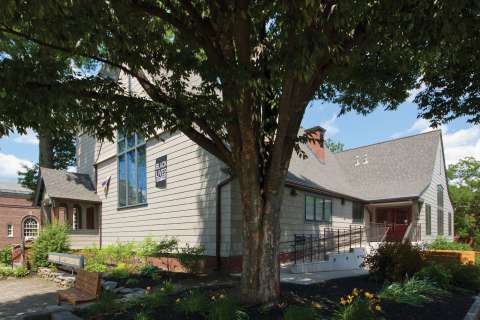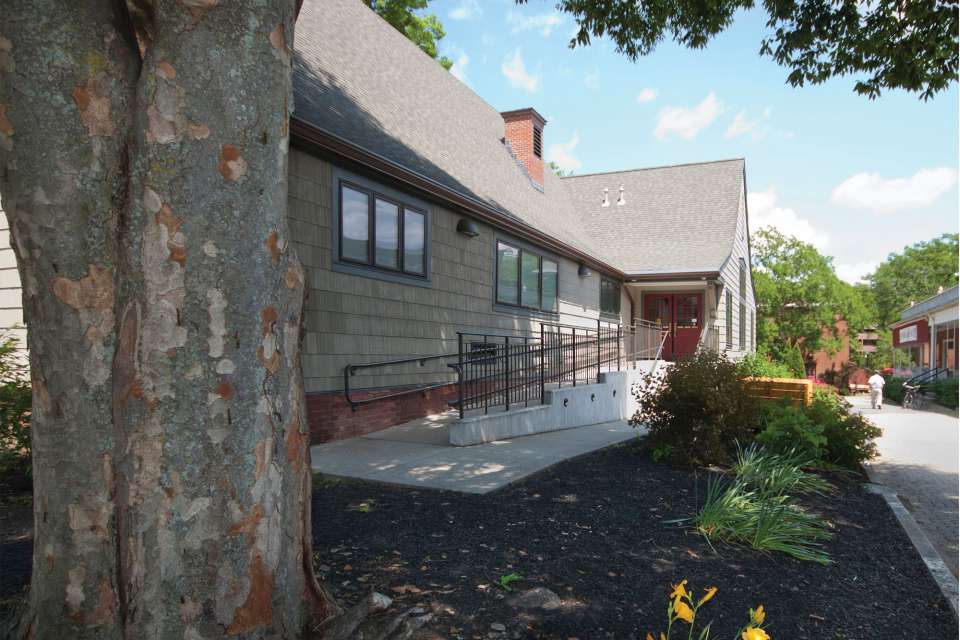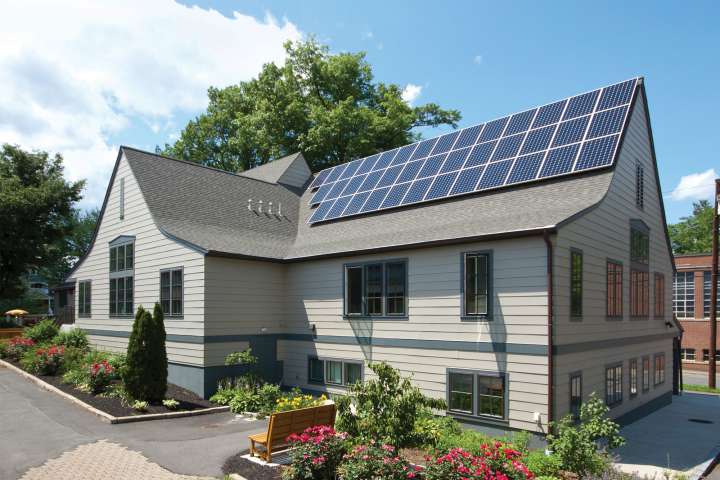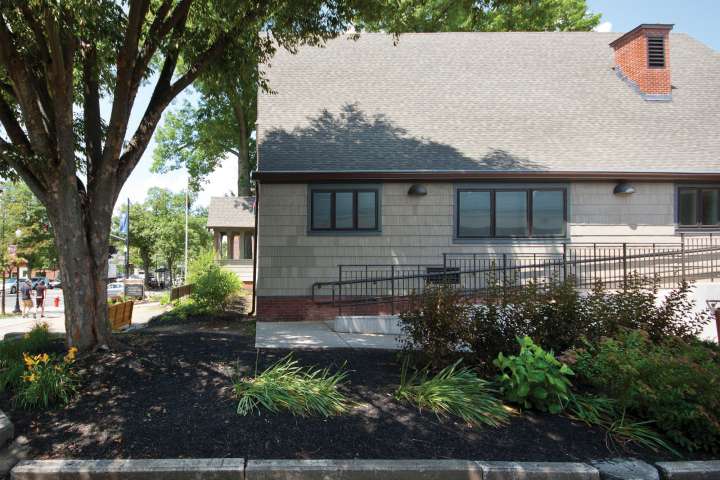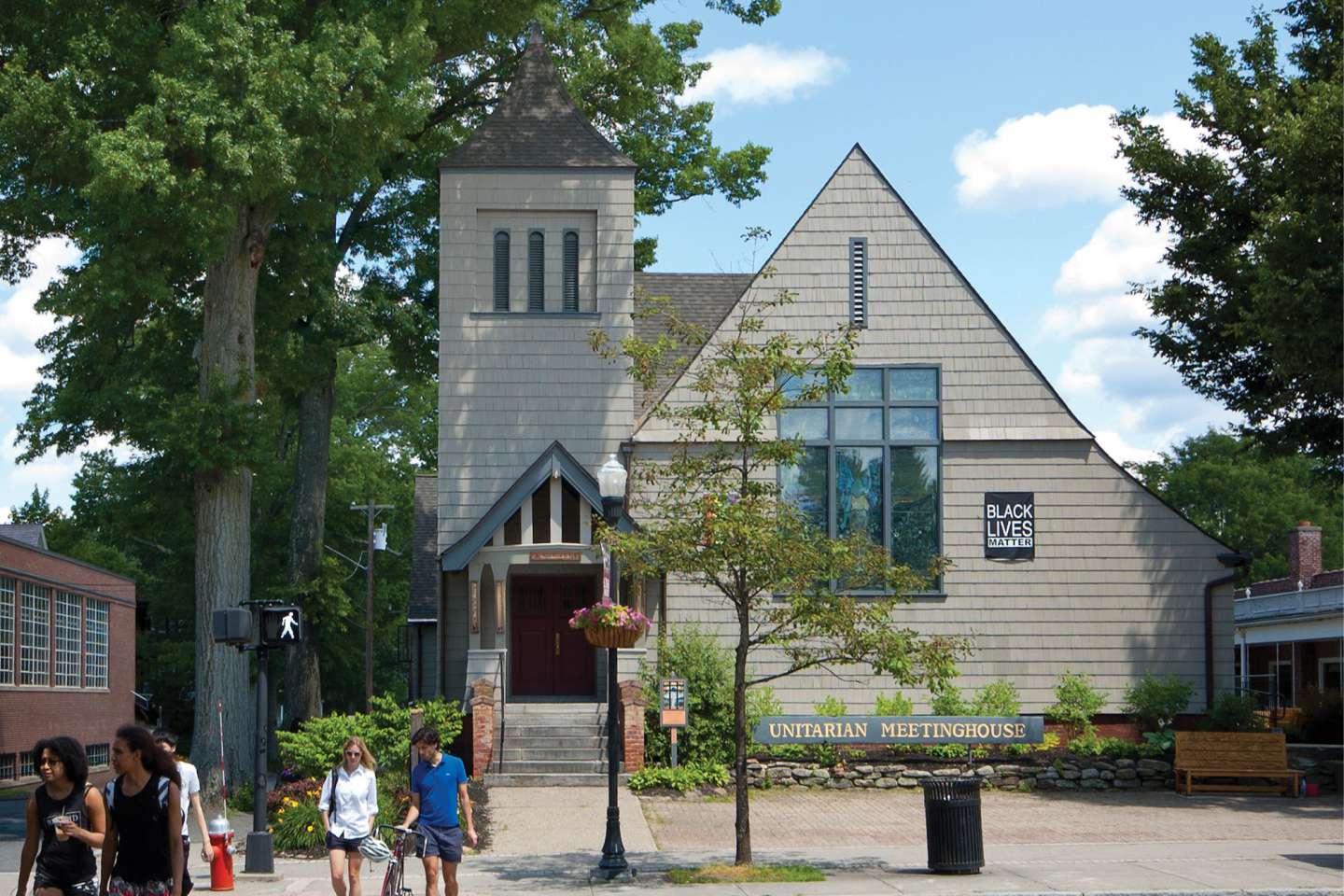
Unitarian Universalist Society of Amherst
Amherst, Massachusetts
Addition and renovations to the Society’s historic meetinghouse. The addition doubled the size of the existing building and included a large function room, commercial kitchen, classrooms, offices, and accessible toilets.
Renovations included the addition of a new elevator, new accessible entrance, mechanical and electrical upgrades, and building envelope improvements such as new roof, new windows and insulation.
Project included a community preservation grant for restoration of the Tiffany art glass window.
Project Details
- Builder
- Wright Builders
- Photographer
- Julie Waggoner
