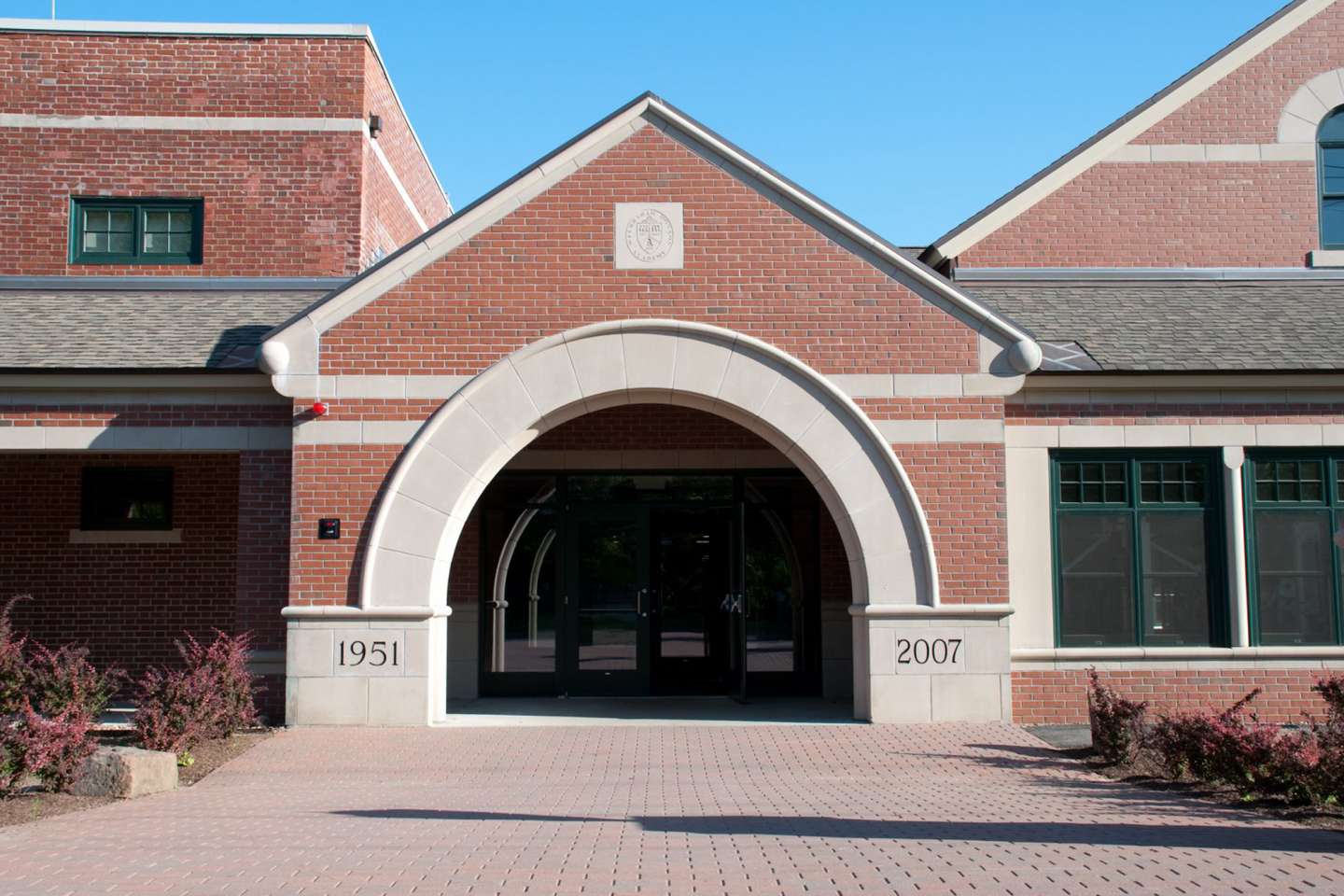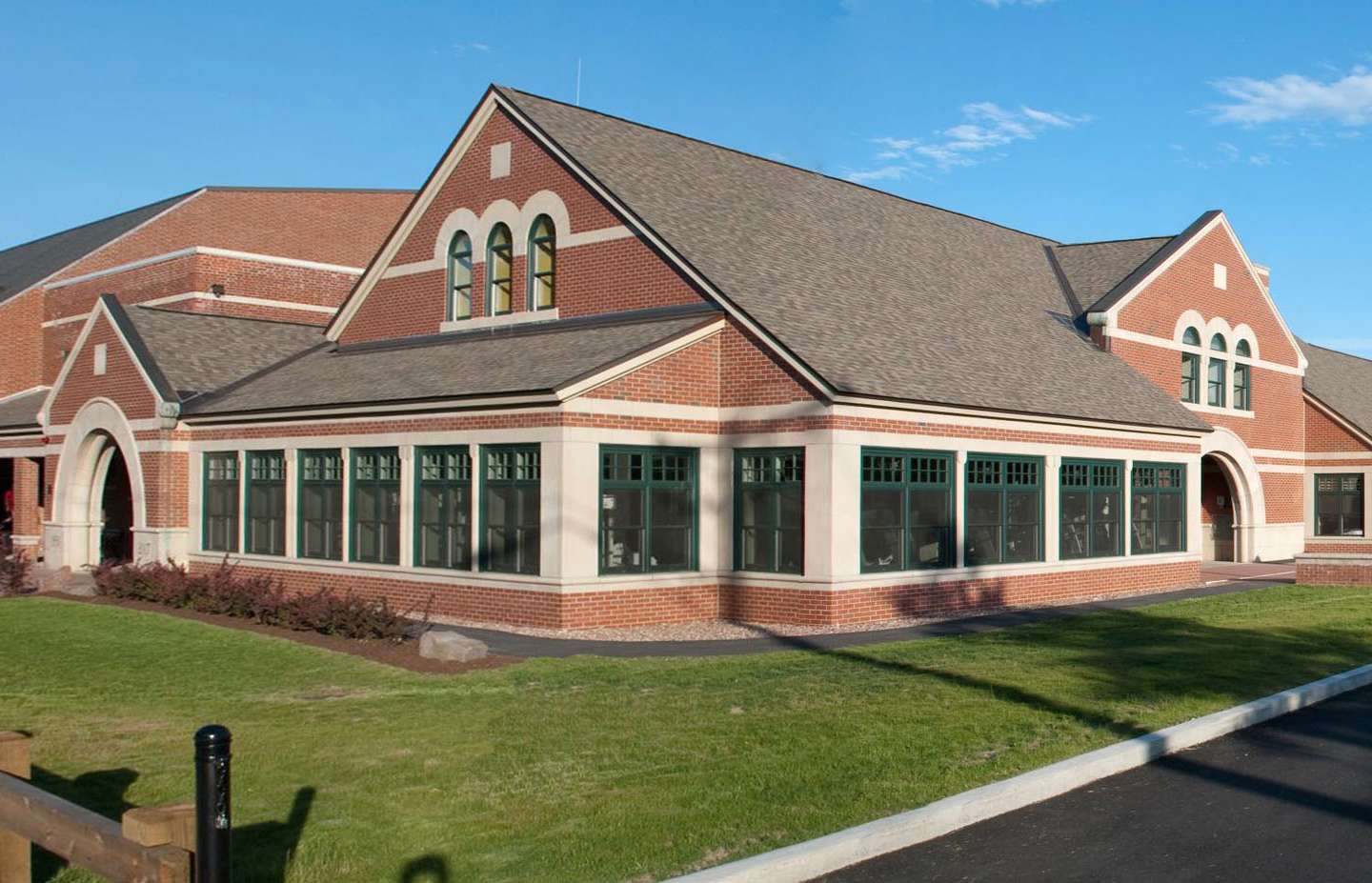
Wilbraham & Monson Academy – Athletic Center
Wilbraham, Massachusetts
A $4 million expansion of the Greenhalgh Athletic Center at the Wilbraham & Monson Academy campus. The project is the implementation of the Academy’s Master Plan, also provided by Kuhn Riddle Architects. The expansion includes a fitness room, a multi-purpose dance and wrestling space, a large gathering room, and new central locker facilities.
Project Details
- Builder
- D. A. Sullivan & Sons
- Photographer
- Anita Licis-Ribak
