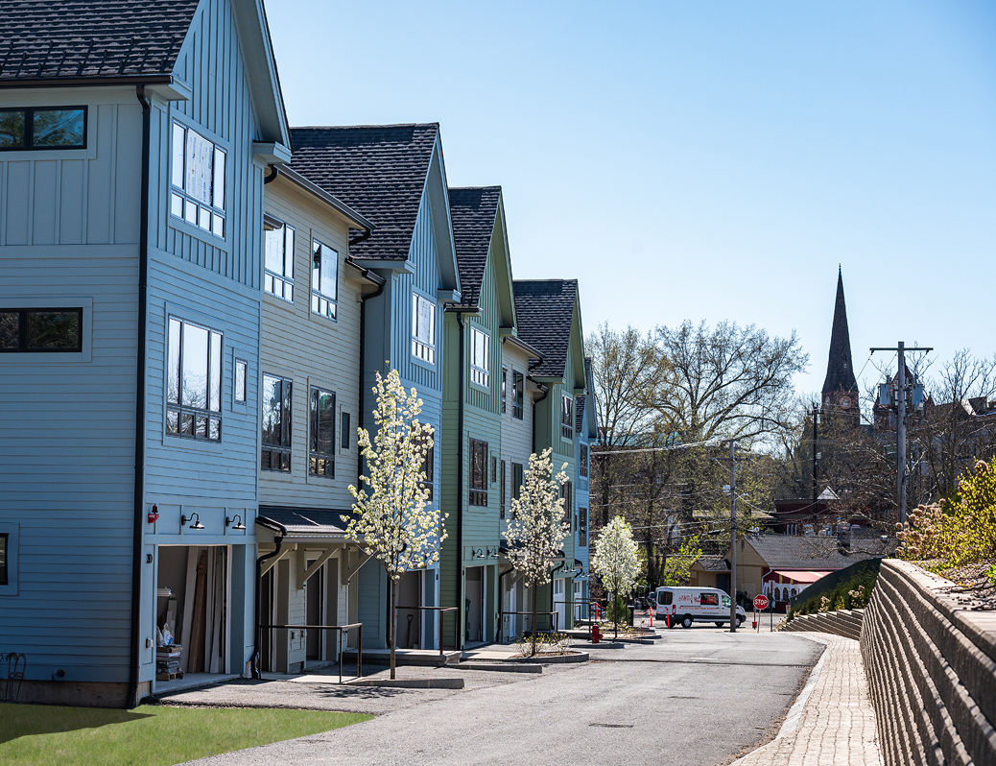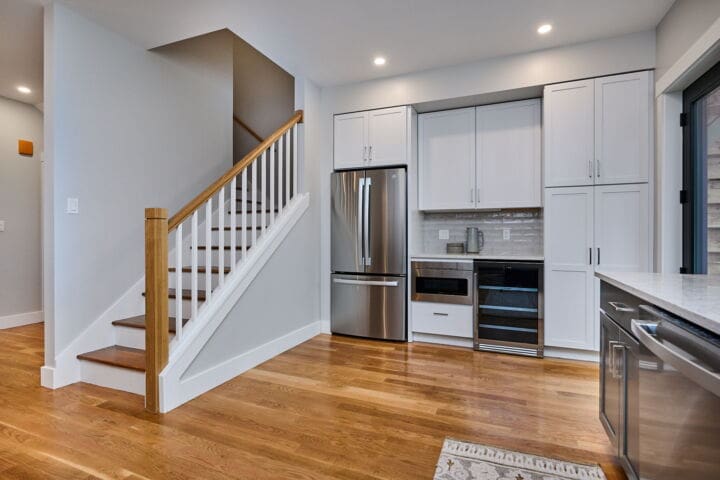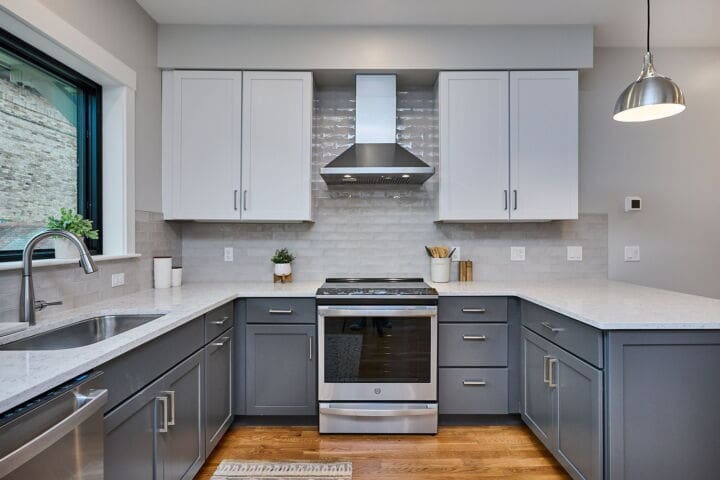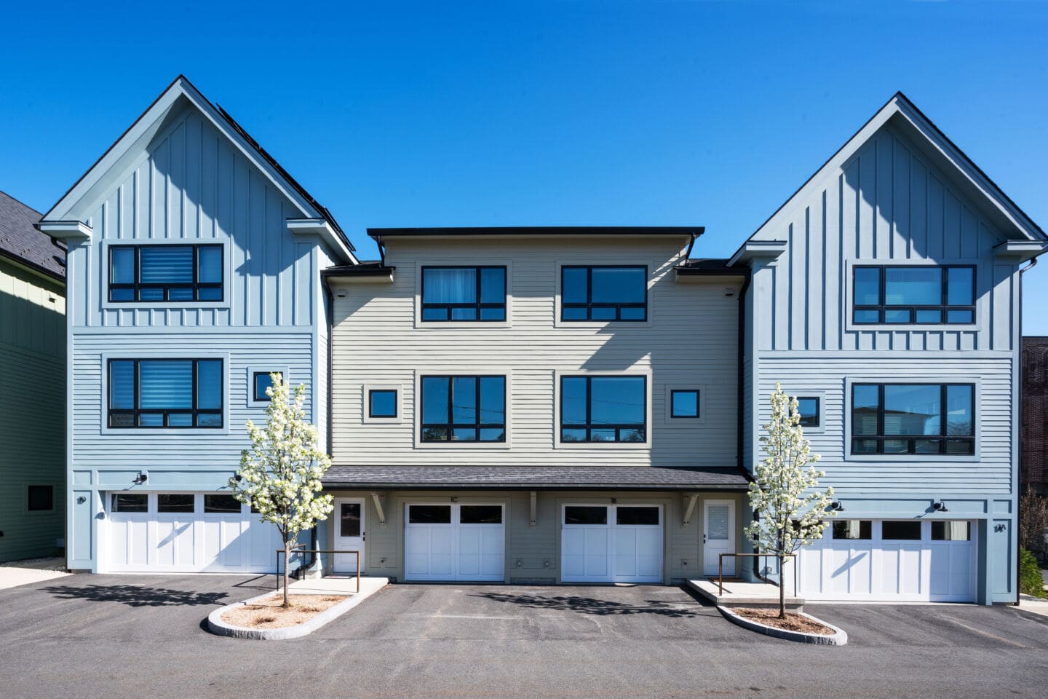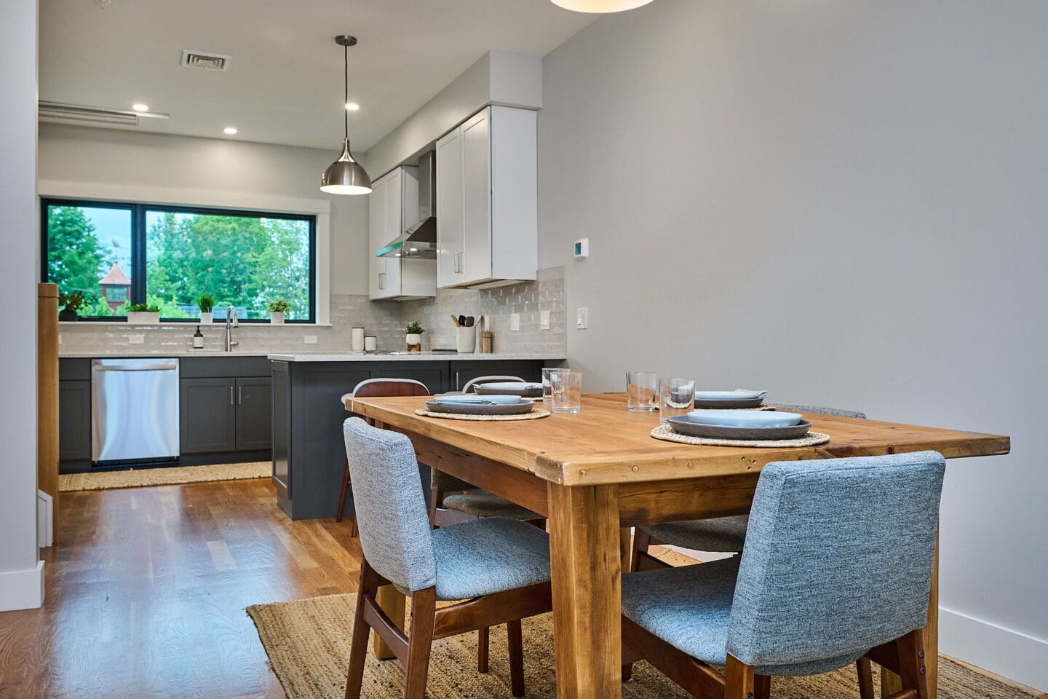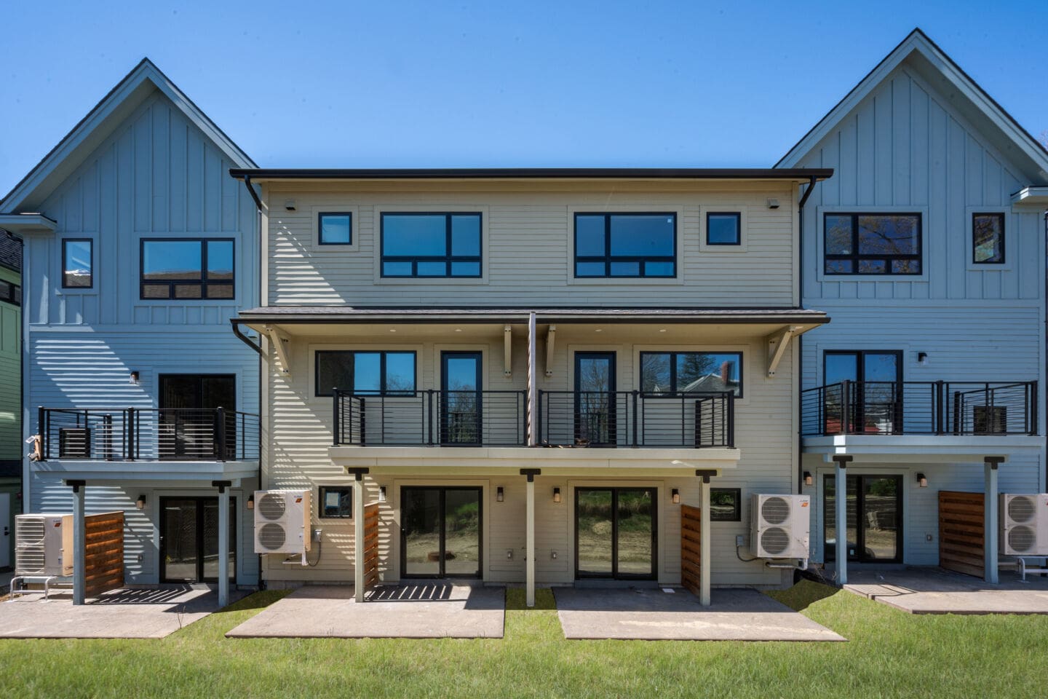
Hawley Manor
Northampton, Massachusetts
Hawley Manor is a planned development of 7 residential townhouse buildings in the heart of downtown Northampton. Each building consists of 4 townhouse units with 1,800+ square feet of living space on 3 floors. The units have 3 ½ baths, 3 bedrooms, an attached one car garage, kitchen and dining room with a patio and balcony. The project is a Zero Energy Ready Certified project and has been scoring HERS ratings in the low 40s. Each building has been designed so the owner can incorporate a solar array on the roof and potentially operate their unit as net zero. Rich in history, the property was previously used as the rectory of the neighboring Saint John Cantius church.
Project Details
- Developer
- O’Connell Development Group
- Builder
- Western Builders
- Photographer
- Jim Gipe, Pivot Media
- Photographer
- Aspect 6
