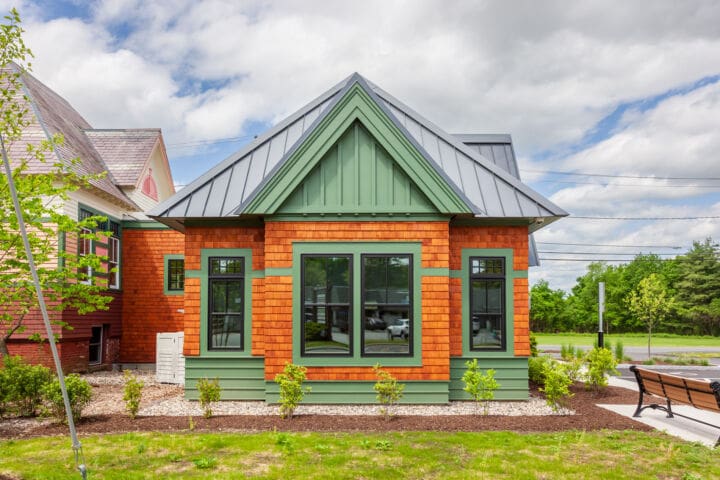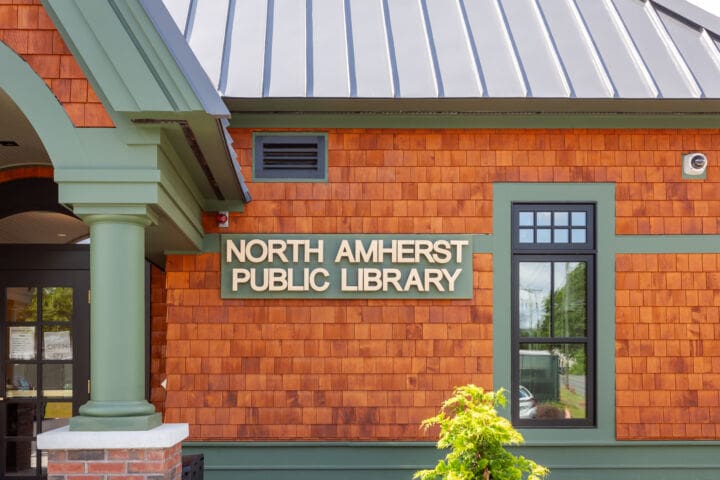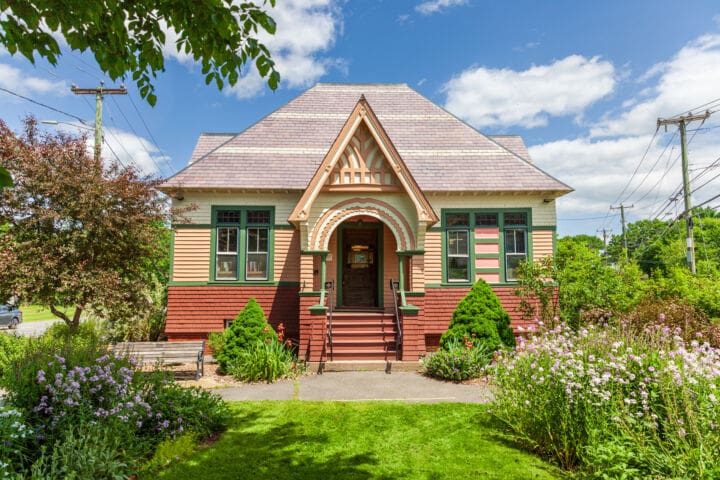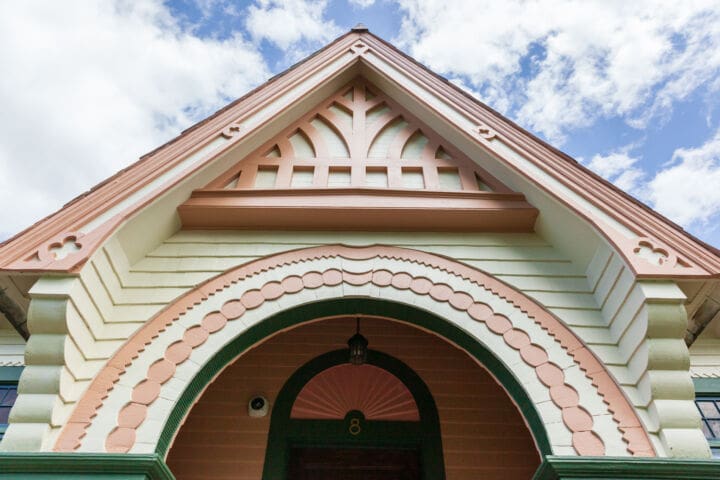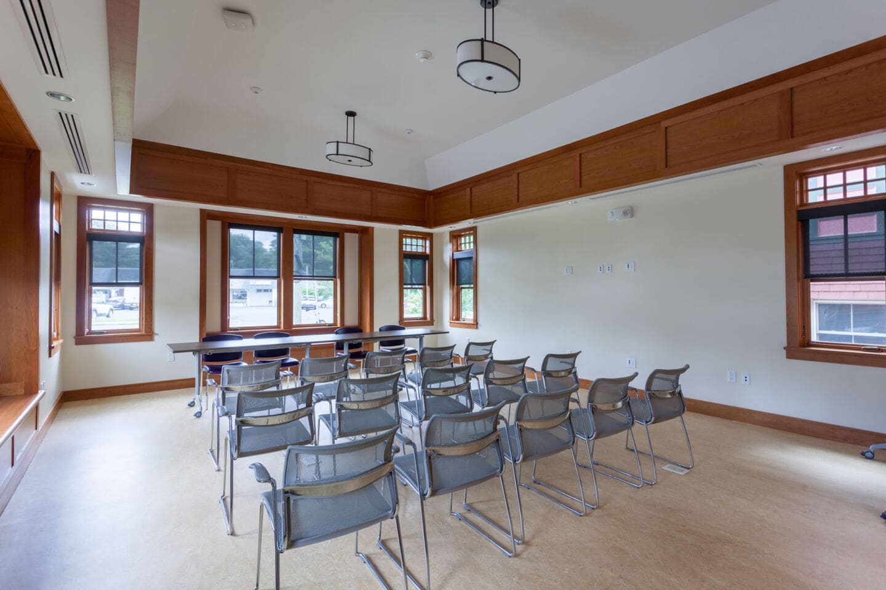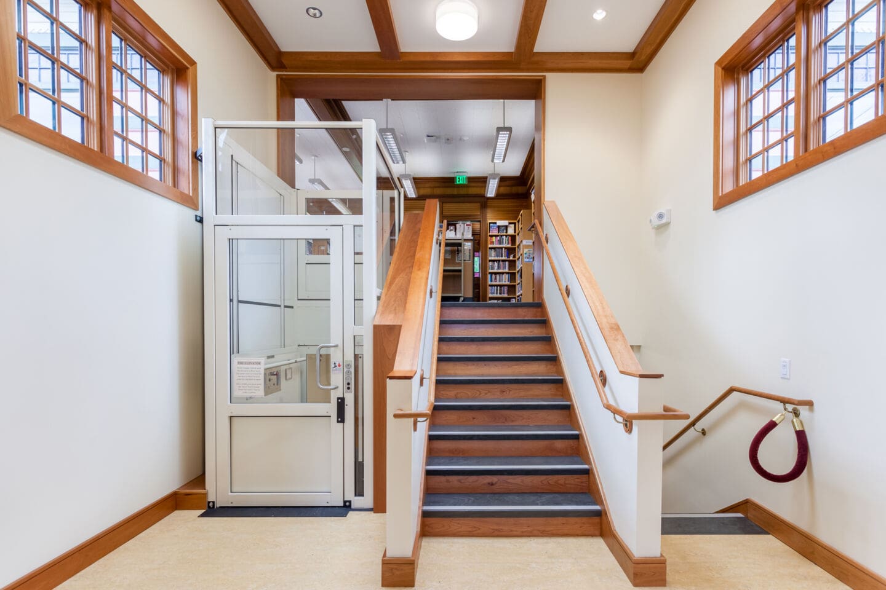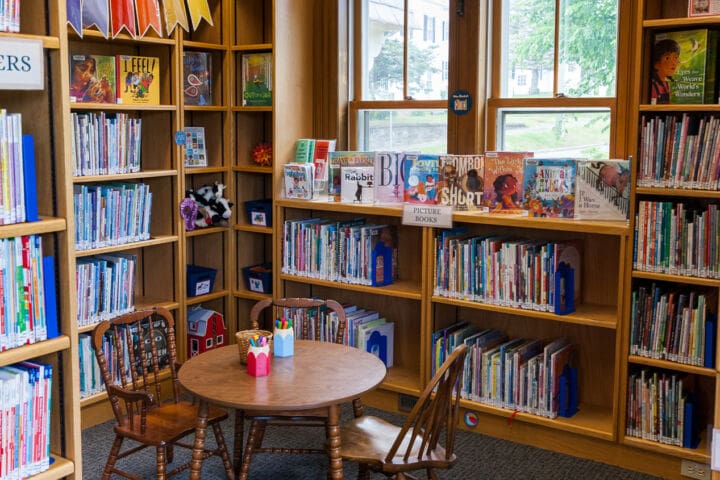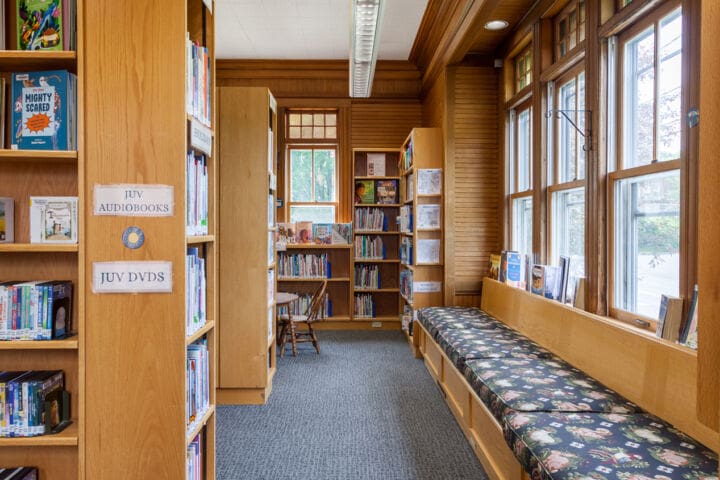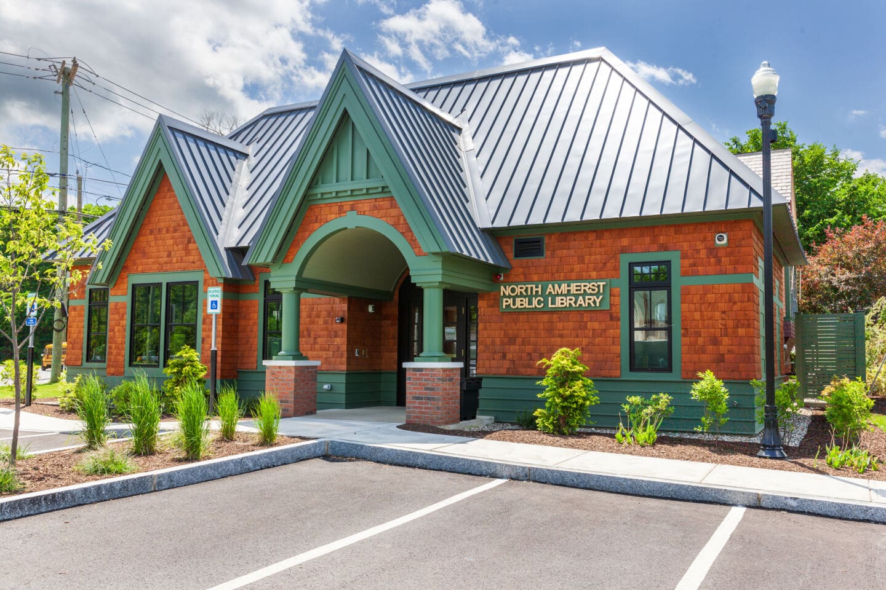
North Amherst Library
Amherst, Massachusetts
Community-driven and focused on a multi-generational, diverse user group, North Amherst Library was built for the people by the people. The work was funded by a private donor whose love for books was only surpassed by her love for the town of Amherst.
The existing library, built circa 1893, is a jewel box of a building in the Queen Anne style, located in the heart of North Amherst. The interior is a time capsule with ornate wood work and cozy nooks for curling up and reading a book.
Our team was tasked with thoughtfully increasing the accessibility and functionality of the building while preserving the history and character of the existing library.
The addition, which houses a community meeting space for up to 50 people and accessible bathrooms, is slightly larger than the existing library, which is only 920 SF. The addition complements the existing library while not overwhelming or imitating the small structure. The addition form is pulled away from the original library to provide a transitional space for a lift and accessible stairs, and provides a clear distinction between the historic structure and the new addition.
The addition maintains the same roof pitches and window sizes to relate to the existing structure, however the shake siding, while similar to the existing building in texture, is intentionally a natural finish to be deferential to the painted Queen Anne detailing of the original library.
Project Details
- Builder
- Wright Builders
- Mechanical, Electrical & Plumbing Engineers
- RW Hall
- Site / Civil Enginering
- Berkshire Design Group
- Structural Engineers
- Jacob Smith Engineering
- Geotechnical / Environmental
- O'Reilly, Talbot & Okun Engineering
- Specifications
- Kalin Associates
- Cost Estimation
- Structures by Design
- Photographer
- Stefano Secchia Photography
