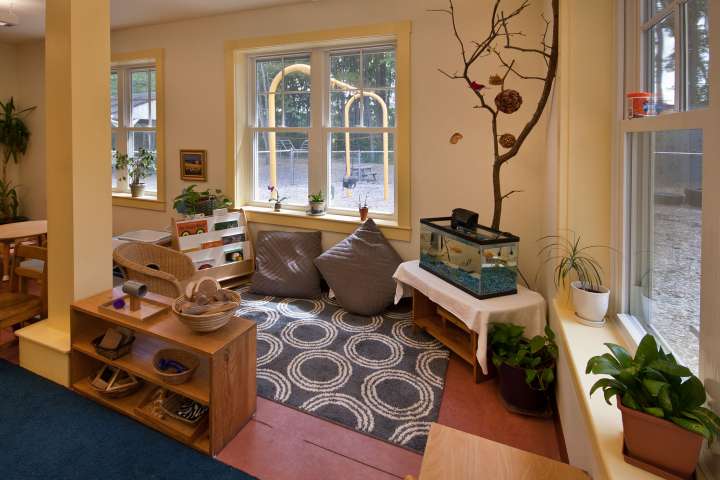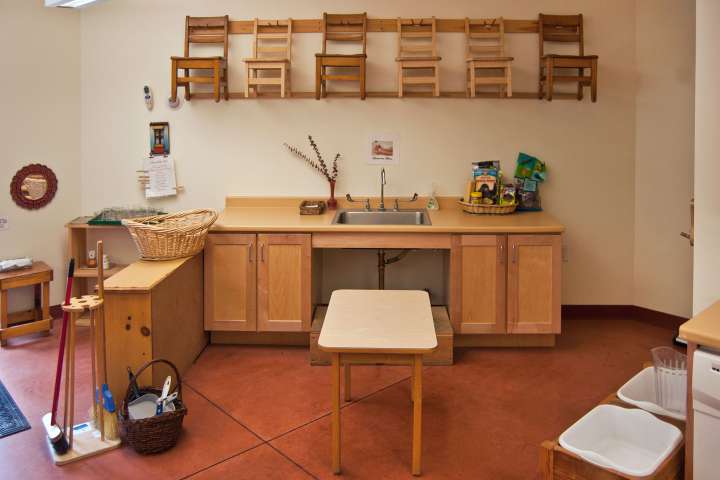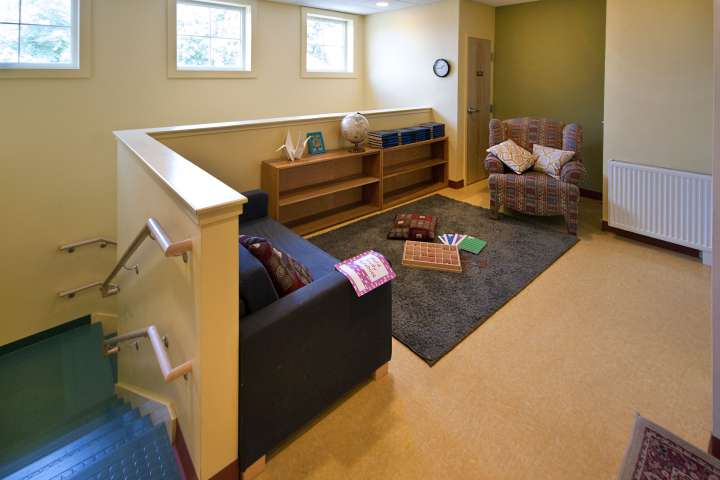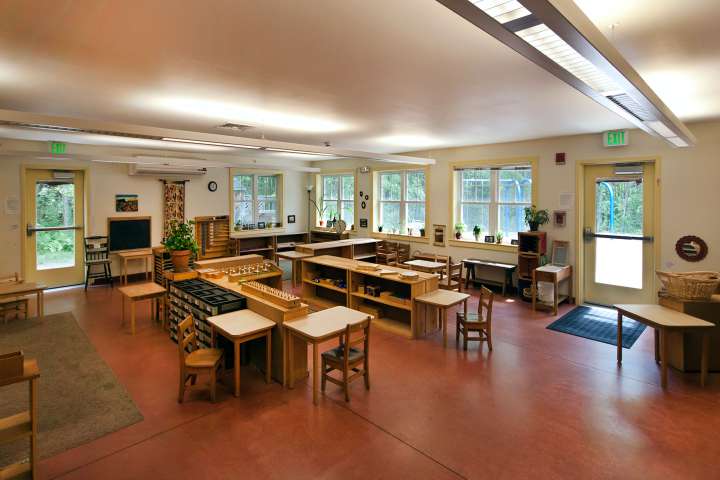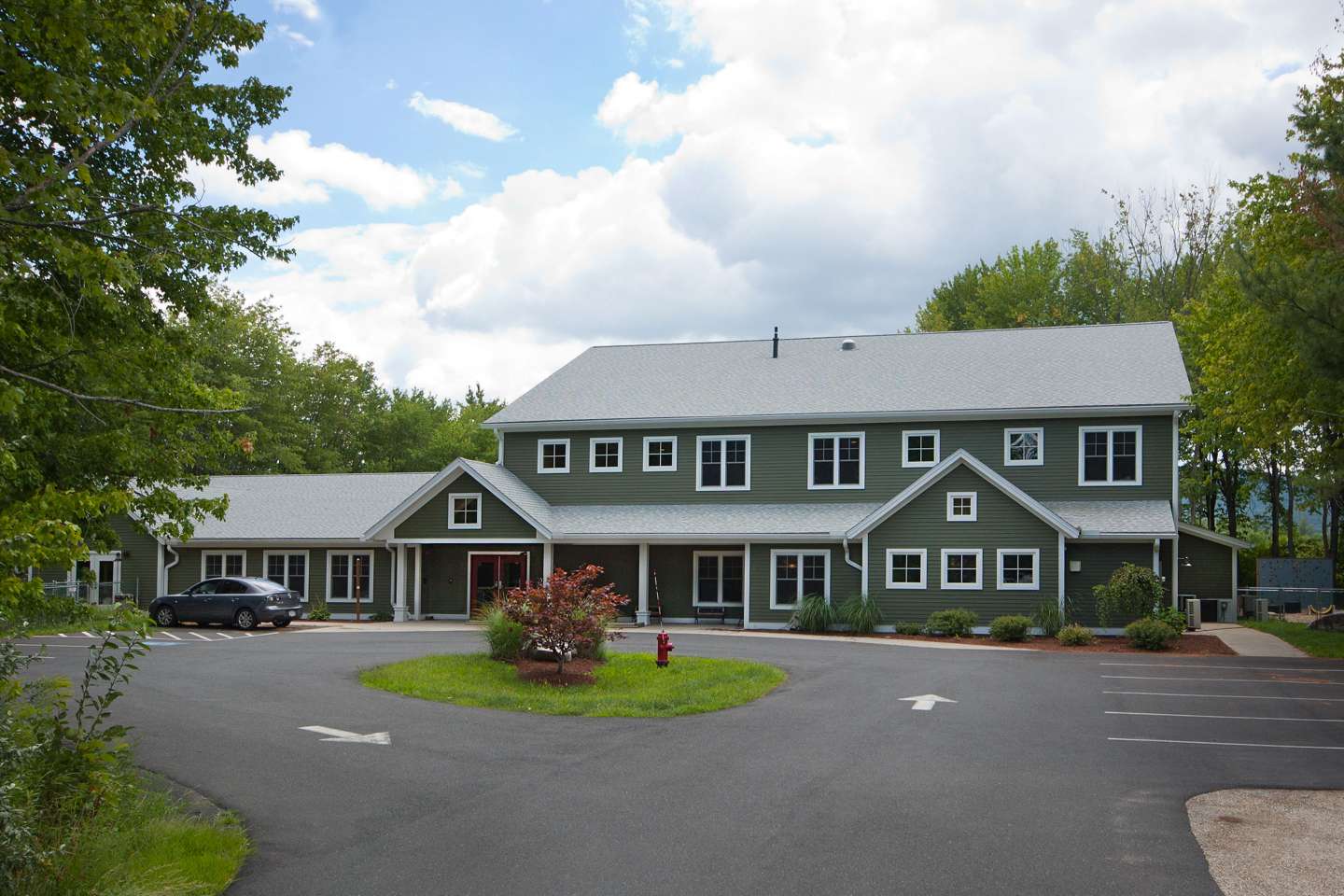
Amherst Montessori School
Amherst, Massachusetts
This project includes the renovation of an existing building and the addition of a two-story structure composed of 9,495 square feet of additional classrooms, a multi-purpose room, administrative offices, and other spaces. Three small gables on the entry side of the building catch the eyes of visitors and frames an important space (Main Entry, Multi-Purpose Room, and Community Kitchen).
The scale of the building feels welcoming and approachable to even the smallest students. The building looks and feels like a residence, an important feature that plays into the Montessori philosophy – the school as a home for learning.
Interior Design
The interiors for Amherst Montessori School reflect the Montessori philosophy that school is a home for learning. The building interiors serve as a welcoming backdrop for learning with warm colors, natural lighting, and child-centered design.
Project Details
- Builder
- American Builders
- Structural Engineers
- Ryan Hellwig
- Mechanical, Electrical & Plumbing Engineers
- Robert W. Hall
- Photographer
- Julie Waggoner
