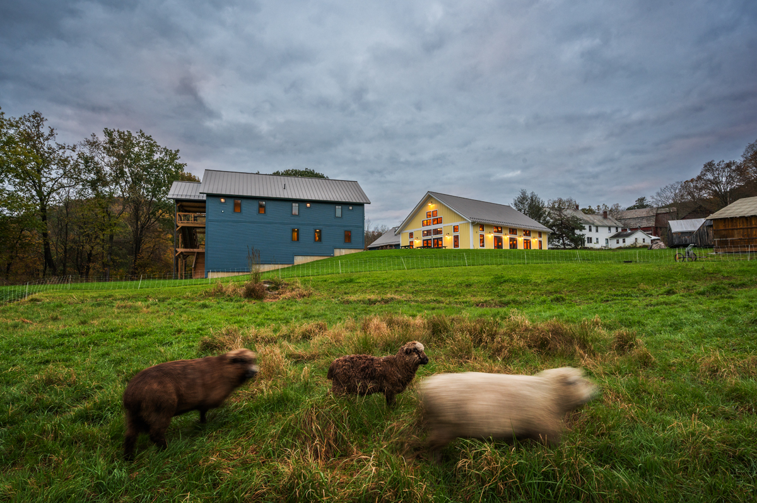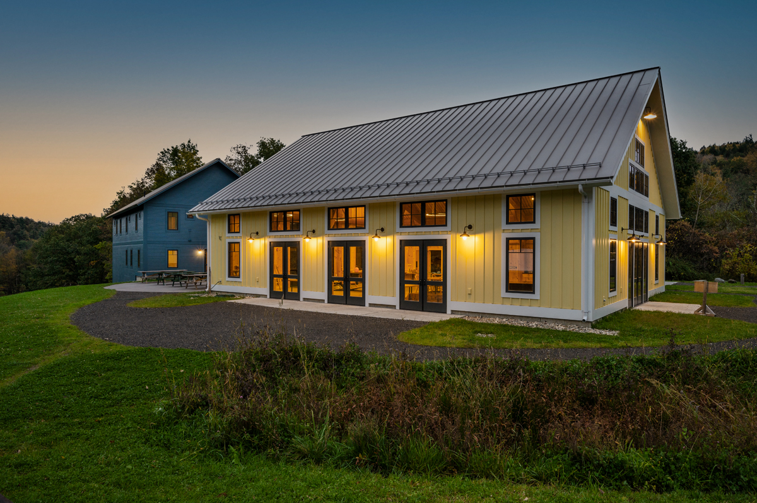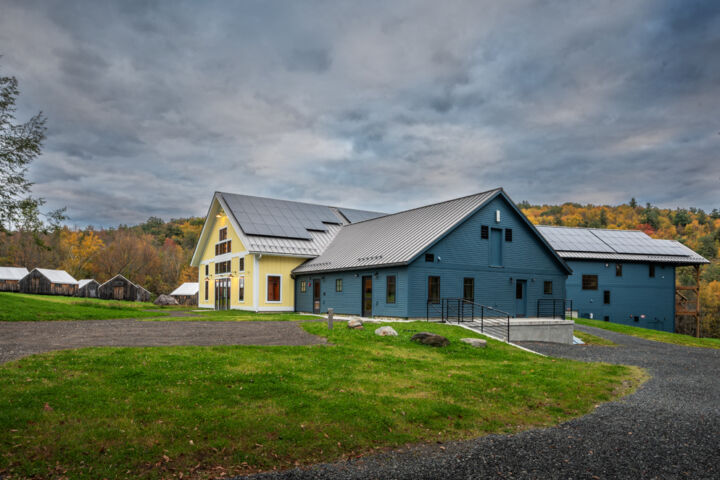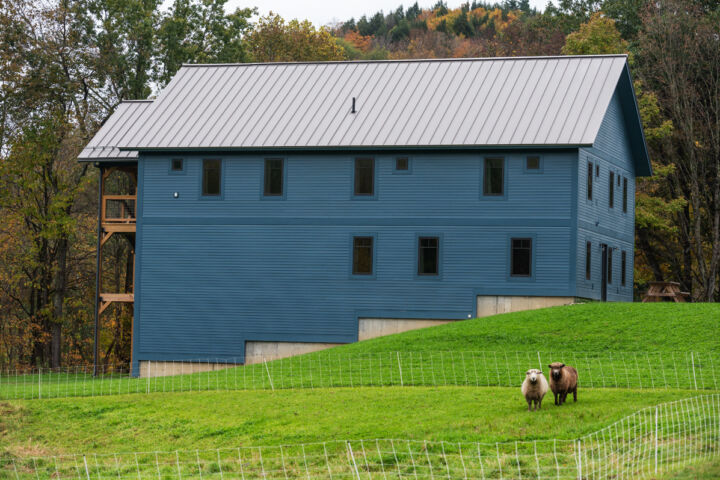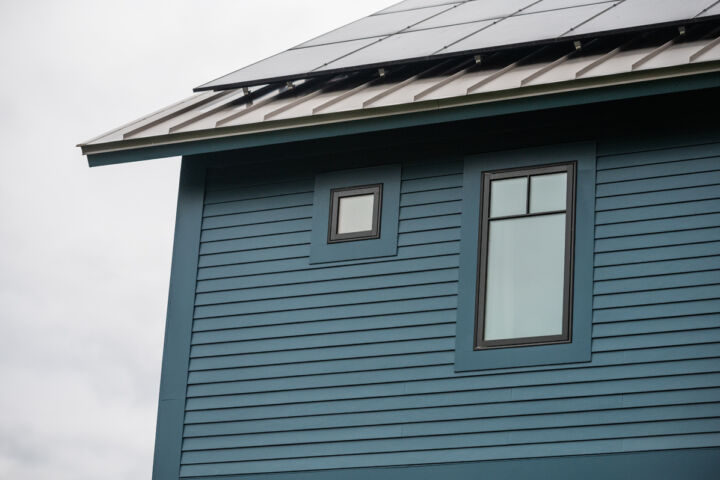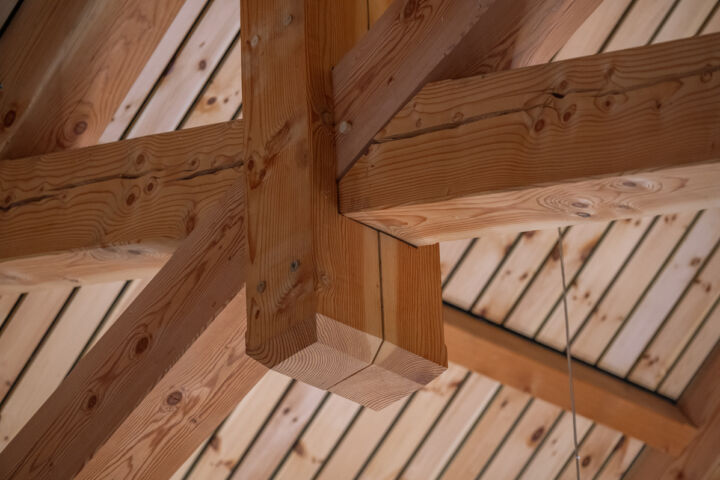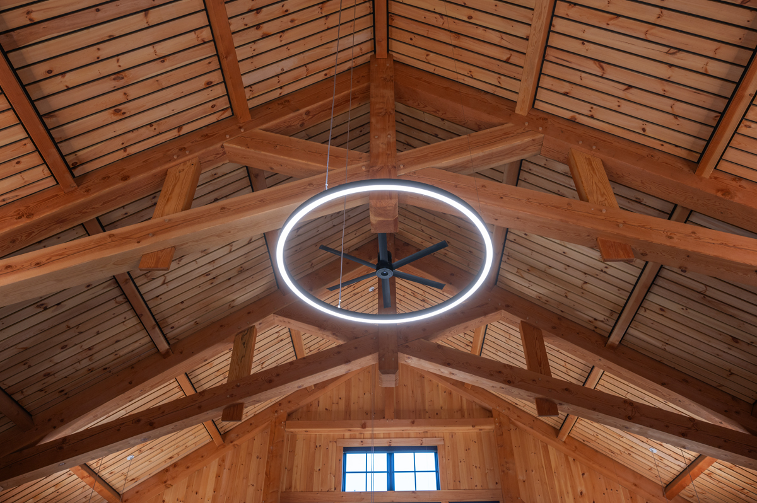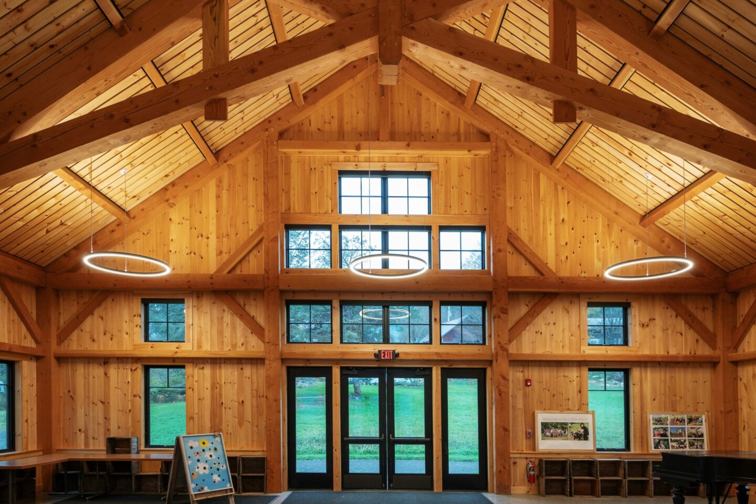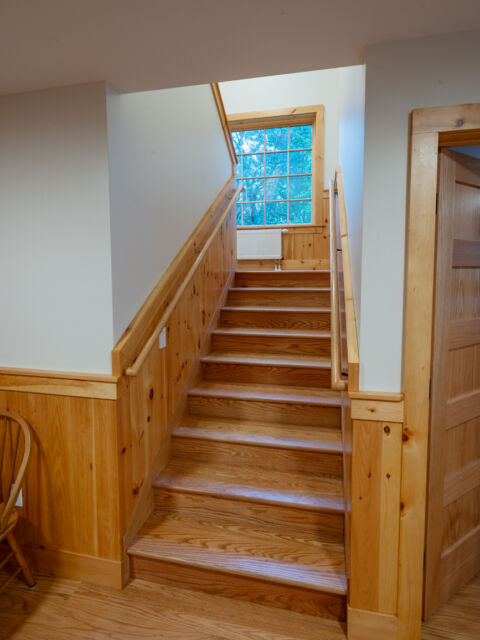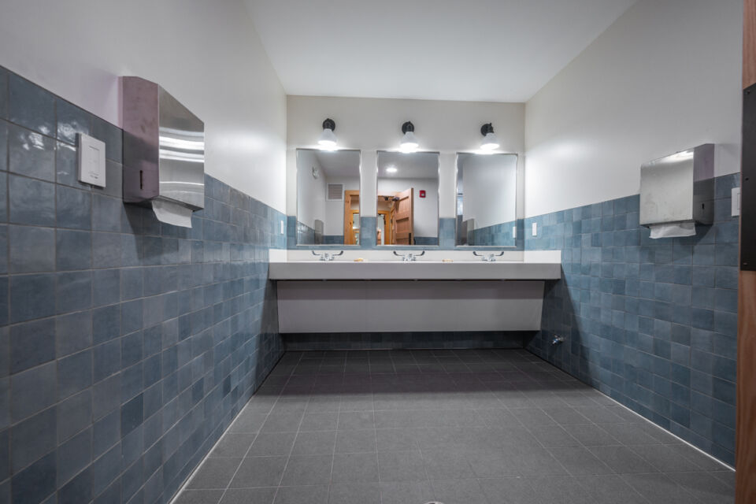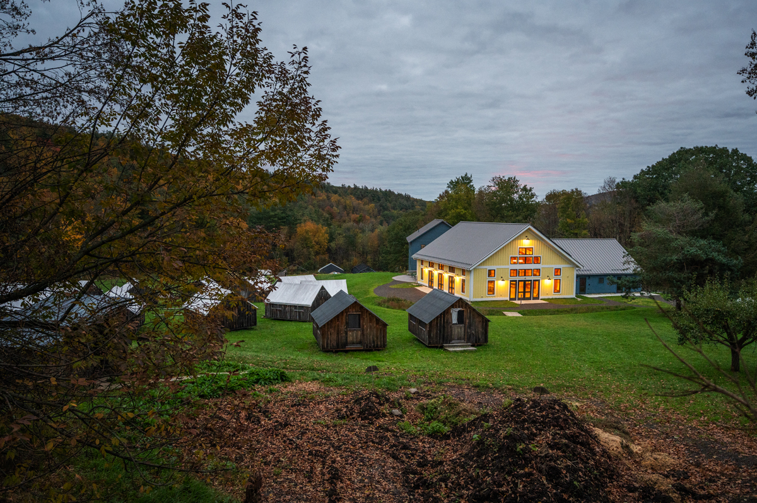
Red Gate Farm Education Center
Ashfield, Massachusetts
Red Gate Farm (RGF) has been serving campers for over 20 years. Kuhn Riddle Architects began working with RGF to design new Program and Student Housing buildings in 2020.
These two buildings, completed in 2023, contain 9,985 SF of space including the main program space, commercial kitchen & pantry, staff office, bathrooms, student housing for 40 campers and 4 chaperones, mechanical space, and basement storage for the farm.
The main program and cafeteria space was conceived as a single room without columns to serve as dining room, multipurpose program space, and special function room. The warmth of a post & beam frame and wood finishes echo the interior of the big red barn on the farm where special functions were previously held. RGF wanted the new buildings to be sited in the same location as the existing program building, so in the Fall of 2021 the old building was demolished and excavation began. The new buildings will allow RGF to host campers year-round and will provide space for special events.
Project Details
- Builder
- Keiter Builders
- Photographer
- Jim Gipe, Pivot Media
- Awards
- 2024 WMAIA Design Awards - Architects' Choice
