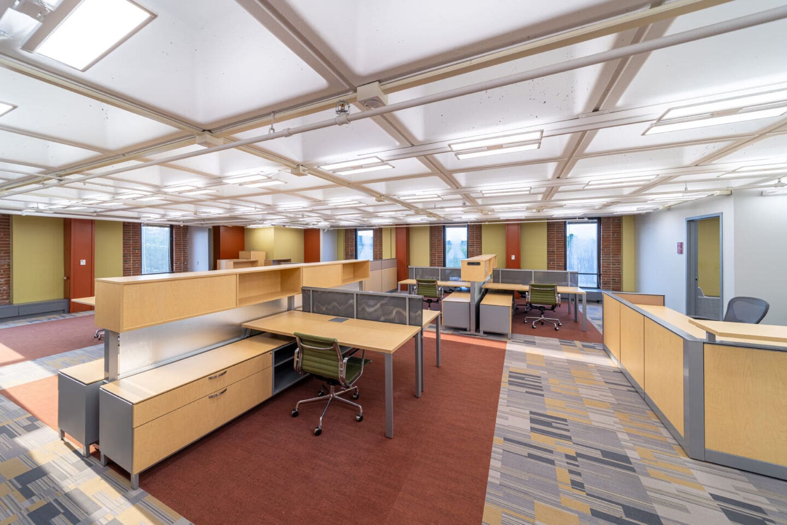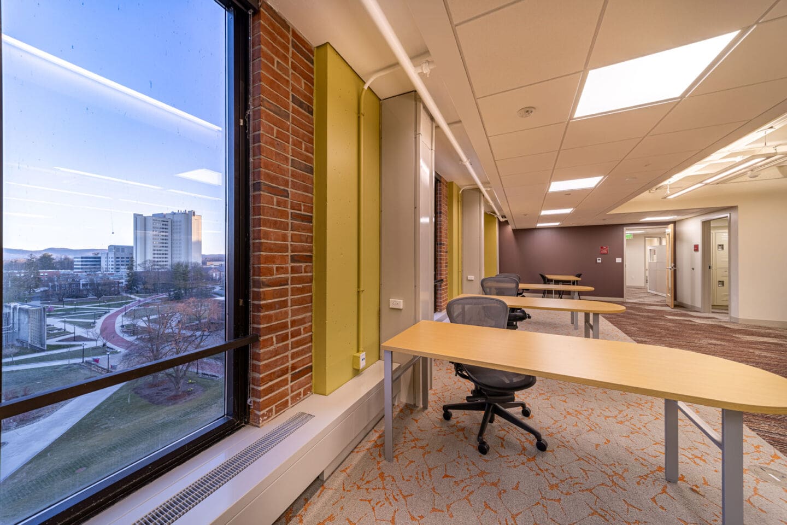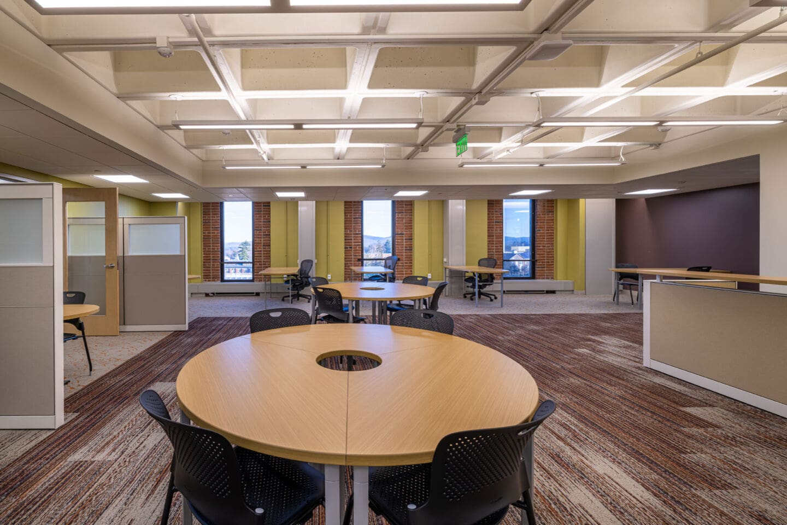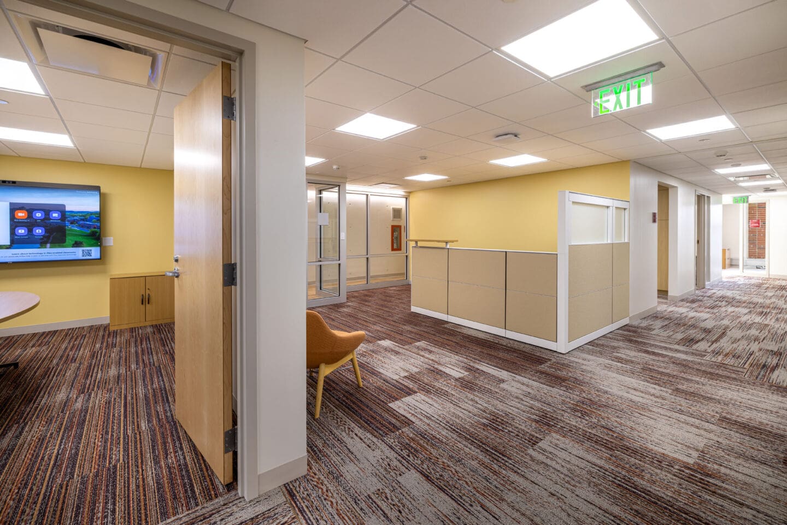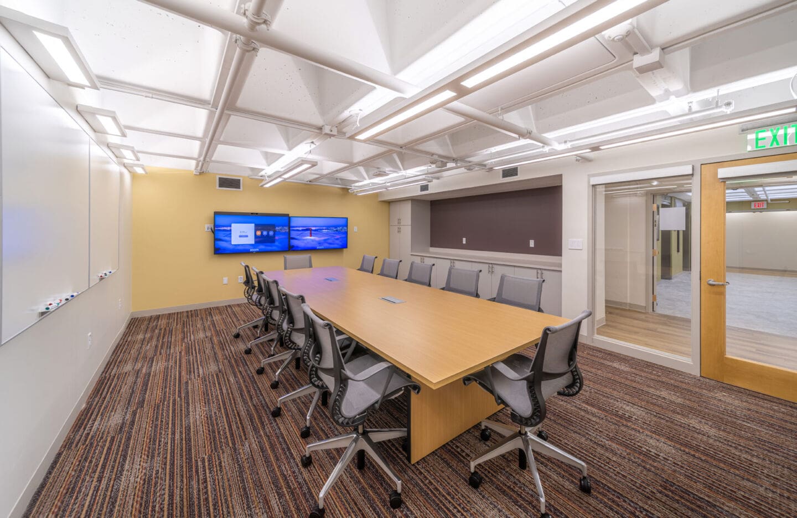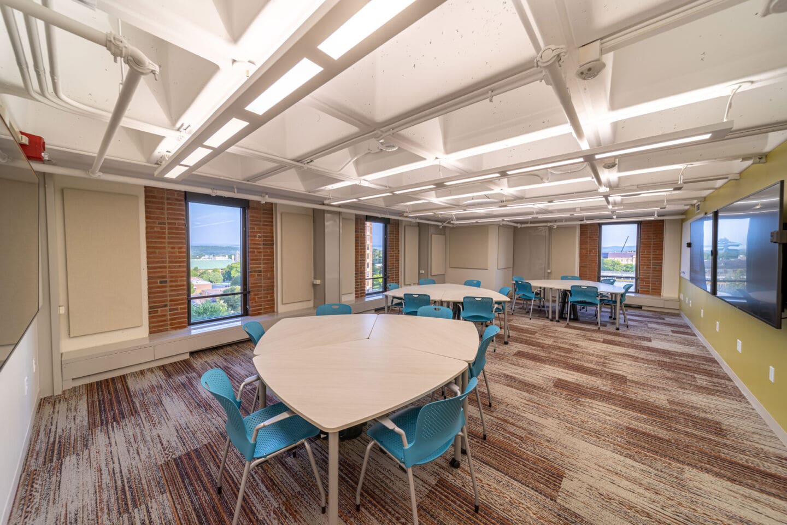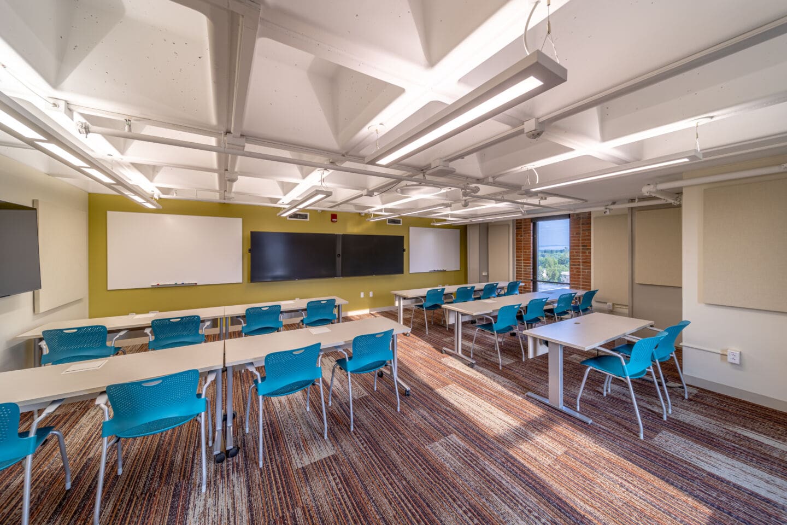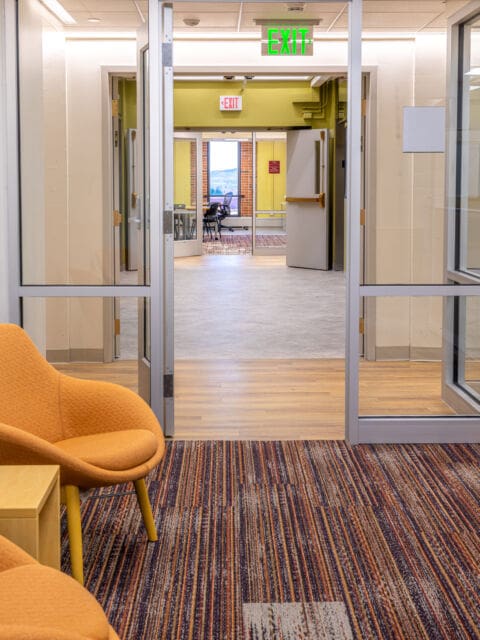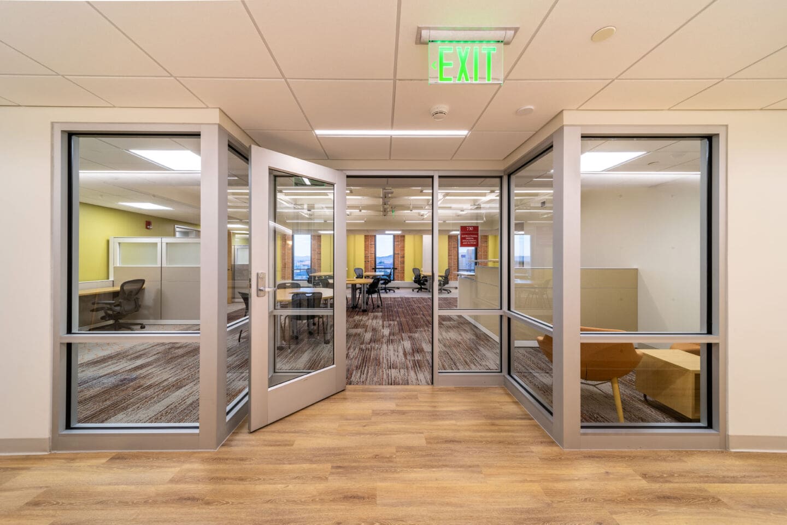
UMass – W.E.B. DuBois Library
Amherst, MA
The 6th and 7th Floors were an adaptive re-use project in the historic W. E. B. Du Bois Library. Open in 1974, the Edward Durrel Stone-designed high-rise building is an iconic landmark on the Umass campus. As at many academic libraries, the Du Bois Library, has been adapting to twenty-first century needs by reducing the amount of on-site stack space. Despite physical constraints the designs resulted in modern flexible teaching and administrative space.
The gut renovation converted two floors of former library book stack space and study carrels into 17 new offices, 38 work stations, 2 faculty training spaces with state-of-the-art technology and 5 conference rooms. The project will allow the University to collocate four related faculty support departments that where formerly housed in multiple buildings across campus.
Project Details
- Builder
- D. A. Sullivan & Sons
- Photographer
- Leigh Chodos
